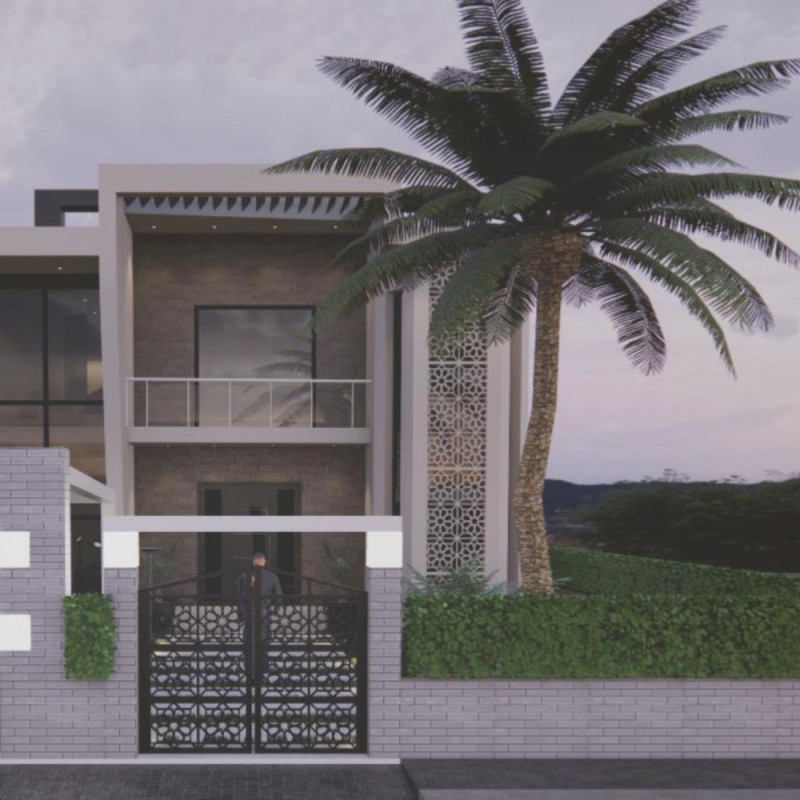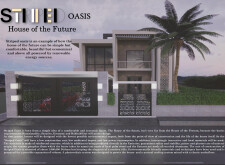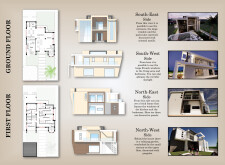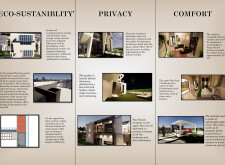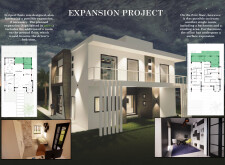5 key facts about this project
**Project Overview**
Located in the Emirates, the Striped Oasis residence integrates contemporary design with sustainability, aiming to address modern living standards while significantly minimizing environmental impact. The project embodies a commitment to functionality, security, and comfort, complemented by the use of renewable energy resources. The design reflects a clear intention to create an efficient yet aesthetically appealing home that aligns with evolving residential needs.
**Materiality and Architectural Elements**
The selection of materials plays a crucial role in the design's sustainability. Reinforced concrete provides structural integrity, while locally sourced palm wood supports community engagement and lowers carbon footprints. Recycled aluminum, mineral-based paints, and photovoltaic panels enhance the building’s ecological footprint, promoting energy efficiency and environmental safety.
The architectural design features a unique façade characterized by large windows and ornamental details across various elevations. The strategic placement of expansive windows and a tranquil garden contributes to natural light and privacy while adhering to regional architectural aesthetics with brick and stone textures in a complementary color palette. The interior layout is designed for practicality, with communal spaces fostering interaction on the ground floor and private bedrooms on the upper level, all enhancing connectivity to outdoor spaces.
**Sustainable Strategies and User Experience**
The project prioritizes eco-sustainability through natural ventilation and water conservation techniques, utilizing local plant species that require minimal irrigation. A photovoltaic energy system enables self-sufficiency, generating up to 6 kW for the residence. Windows are designed to balance privacy and natural lighting, while landscapes shielded by hedges provide an aesthetic retreat. Thoughtful inclusion of a majlis creates significant social spaces, enhancing communal living while offering privacy to residents.
Future flexibility within the design allows for potential expansions, accommodating additional rooms or functional spaces to meet evolving needs. These features embody a forward-thinking approach, reflecting not only adaptability but also a harmonious blend of traditional and modern elements within the cultural context of the region.


