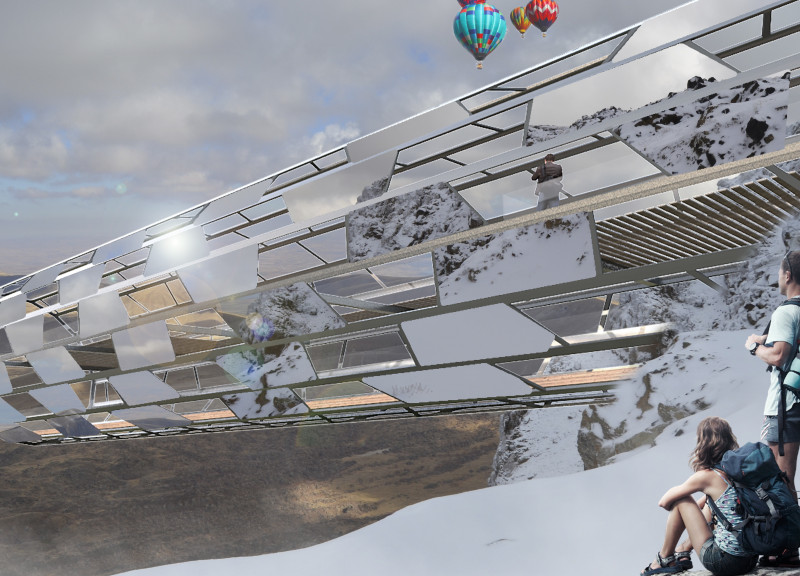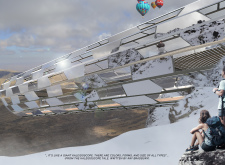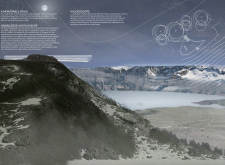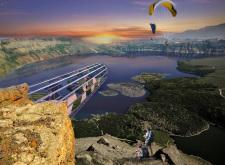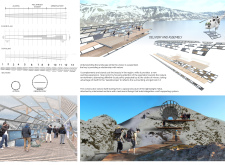5 key facts about this project
### Project Overview
The Kaleidoscope Observation Structure is an innovative observation platform located in a mountainous region, designed to enhance user interaction with the surrounding landscape. Positioned to offer expansive views, the structure aims to create a meaningful connection between human experience and natural beauty, promoting an immersive engagement with the environment.
### Spatial Composition and User Experience
The design integrates reflective panels that change the perception of color, light, and form as users navigate the space. This concept invites reflection, encouraging visitors to pause and engage with their surroundings more deeply. The layout includes various social spaces, from interactive observation areas to trails leading to the platform, facilitating both solitary contemplation and communal gathering.
### Material Selection and Sustainability
The construction employs a lightweight steel framework for structural integrity and minimal visual disturbance. Reflective glass panels enhance the user experience by providing dynamic lighting effects, while natural wood decking introduces warmth and comfort. The design prioritizes efficiency in assembly, utilizing advanced engineering techniques to ensure stability in challenging terrains, thereby aligning with sustainable practices.


