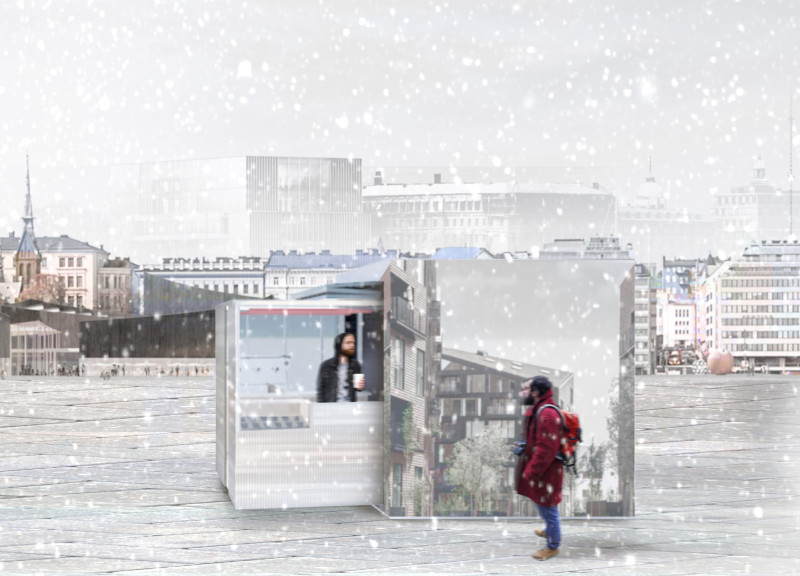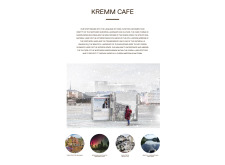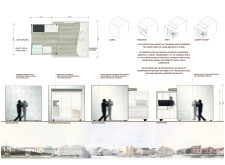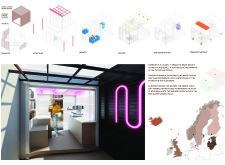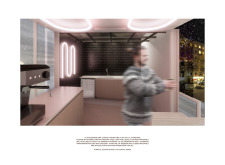5 key facts about this project
## Kremm Cafe Architectural Design Report
### Overview
Located in Northern Europe, Kremm Cafe exemplifies a contemporary architectural response that harmonizes with its cultural and natural context. The design seeks to create a distinctive environment for coffee enthusiasts while articulating the region’s aesthetic qualities. Focused on integrating form with functionality, the project draws inspiration from local architectural traditions and natural landscapes, resulting in a space that fosters community interaction and engagement.
### Spatial Strategy and Interaction
The architectural composition consists of two distinct functional volumes that organize the customer-facing area and the service zone for staff. This dual-box approach facilitates efficient operations while enhancing user experience. The interior layout promotes interaction, featuring key elements such as an open coffee preparation area and a gelato display, which invites patrons to visually engage with the crafting process. The strategic placement of mirrored surfaces and transparent cladding enhances the relationship between indoor and outdoor spaces, allowing natural light to penetrate while reflecting the surrounding environment.
### Material Selection and Sustainability
The choice of materials at Kremm Cafe is aligned with sustainability goals and local identity. Prominent materials include Danpalon, a lightweight, transparent modular cladding that serves both aesthetic and functional purposes. Mirrored surfaces enable the cafe to visually connect with its environment, creating dynamic reflections that capture the vibrancy of community life. Additionally, dark glossy ceramic tiles evoke regional characteristics, such as the glow of the Northern Lights, enhancing the overall ambiance. The selection of these materials contributes to minimizing the environmental impact of the project while supporting local sourcing initiatives.


