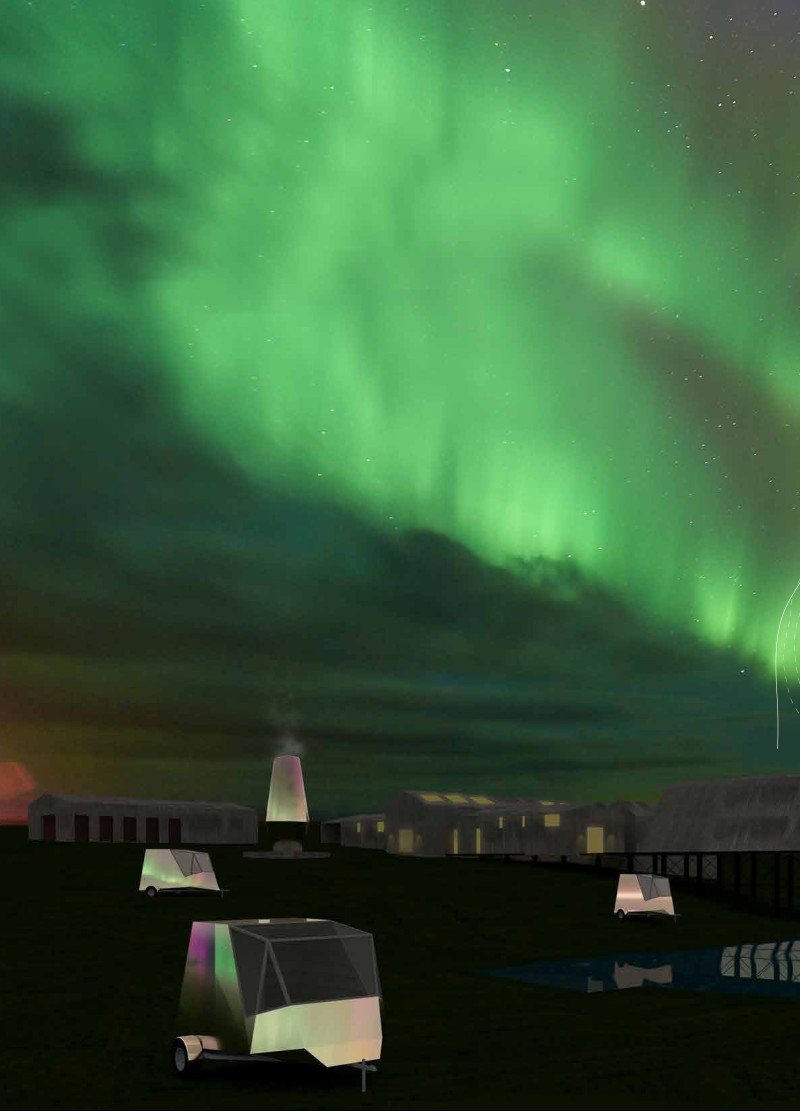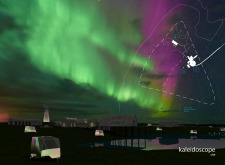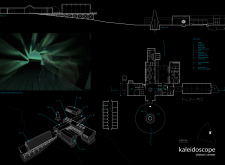5 key facts about this project
# Analytical Report on the Kaleidoscope Architectural Design Project
## Overview
Located in a region that showcases natural phenomena such as the Northern Lights, the Kaleidoscope project integrates innovative architectural design with sustainable practices. The development features a visitor center, guest room clusters, and mobile units, all intended to promote interaction with the surrounding landscape while offering immersive experiences that resonate with the unique environment.
## Spatial Dynamics and Community Engagement
The design emphasizes connectivity and interaction through a network of carefully crafted spaces. The visitor center serves as the focal point for orientation and engagement, incorporating interactive installations that foster awareness of the local natural phenomena. Guest room clusters are configured to balance communal and private experiences, maximizing natural light while addressing the need for personal reflection and solitude. Notable design features, such as lofts for sky gazing, enhance the experience of the night sky and auroras from within individual accommodations.
## Materiality and Sustainability
Material selections throughout the project prioritize sustainability and environmental harmony. Insulated and reflective glass maximizes natural light while contributing to thermal efficiency. Sustainable wood, drawn from local sources, aligns with traditional building practices and ensures longevity. Metal elements provide structural integrity in response to local climate conditions, while solar photovoltaic panels offer a renewable energy source, significantly reducing the carbon footprint of the development. This careful choice of materials not only supports the architectural intent but also creates a dialogue between built structures and the natural environment.























































