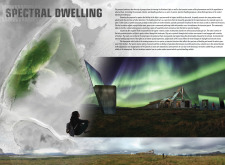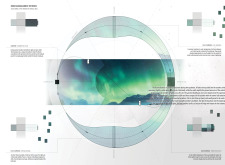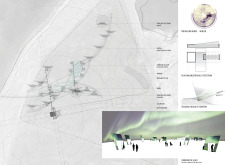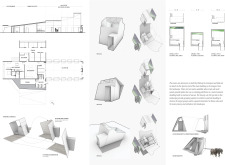5 key facts about this project
### Overview
Located in a region renowned for its natural beauty and the visible spectacle of the Northern Lights, the project aims to create an architectural environment that enhances the experience of this phenomenon. The design adapts to the seasonal visibility of the auroras, reinforcing the relationship between the built form and its ecological context. The overall intent is to foster a deeper connection between visitors and the landscape while providing spaces that accommodate both communal gathering and individual reflection.
### Spatial Strategy
The project features a versatile spatial arrangement responsive to seasonal changes. During the summer months, the layout consolidates spaces for efficiency, while winter configurations allow for expansive viewing of the night skies. Central to the design is the host residence, which includes shared amenities such as kitchens and gathering areas, fostering a sense of community among visitors. Surrounding this core are smaller, mobile dwelling units that can be repositioned based on optimal aurora viewing angles. Specially designated viewing nodes and interconnected pathways further enhance visitor interaction with the landscape and promote exploration.
### Materiality and Sustainability
The choice of materials is critical to both the aesthetic and functional objectives of the design. Concrete provides a robust structural foundation, while reflective surfaces—such as glass and polished metal—are employed to capture and amplify natural light, including reflections of the auroras. Wood is integrated into interior elements, adding warmth and tactile comfort, contrasting with the surrounding cold climate. Translucent panels offer views of the landscape while serving as protective barriers against harsh weather. This careful selection of materials underscores a commitment to sustainability, utilizing local resources and incorporating energy-efficient design practices to ensure resilience within the project's ecological framework.























































