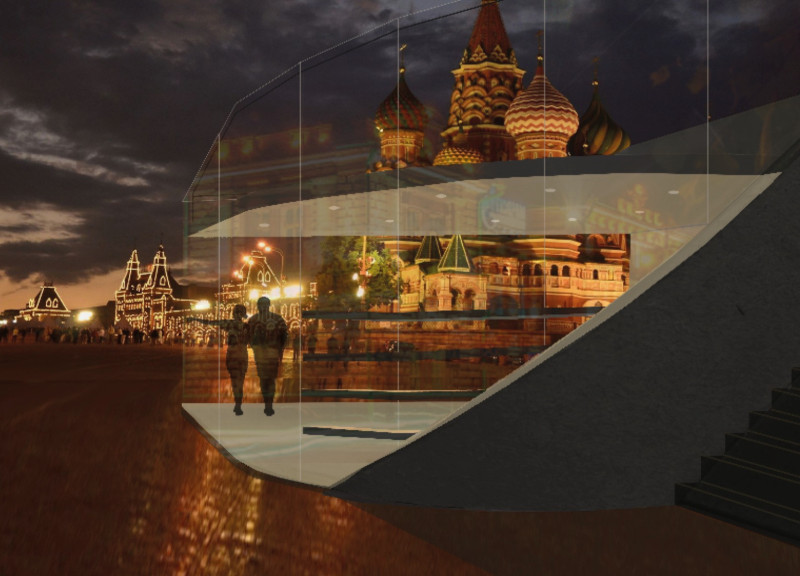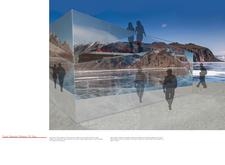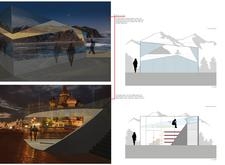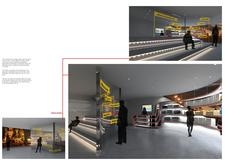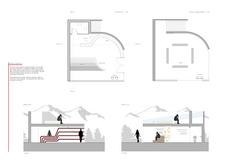5 key facts about this project
**Overview**
Located along the Trans Siberian Railway, this architectural design focuses on creating a functional space that enhances the travel experience for passengers traversing one of the world's longest routes. The intent is to harmonize the structure with the unique natural surroundings, allowing visitors to engage with the local environment while fulfilling their practical needs. The design emphasizes not just utility, but also an aesthetic appreciation of the Siberian landscape.
**Spatial Strategy and User Interaction**
The architectural approach emphasizes a seamless transition between indoor and outdoor environments. The geometry of the building facilitates a strong connection to the landscape through reflective surfaces that invite interaction with the surrounding vistas. Signage integrated into the design provides navigational support and imparts cultural context, enhancing travelers' understanding of their journey. Communal seating areas foster social interaction among visitors, thereby creating a dynamic atmosphere that encourages engagement.
**Material Selection and Sustainability**
A deliberate choice of materials underpins both the visual impact and functionality of the building. The predominant use of glass allows for transparency and reflection, creating a light-filled interior while framing views of the external environment. Concrete provides structural stability, ensuring durability against the region’s severe weather, while metal accents offer a modern aesthetic. Sustainable practices are prioritized in material selection, highlighting ecological considerations in construction. Notably, the incorporation of mirrored panels not only serves a reflective purpose but also deepens the visitors' connection to the surrounding landscape.


