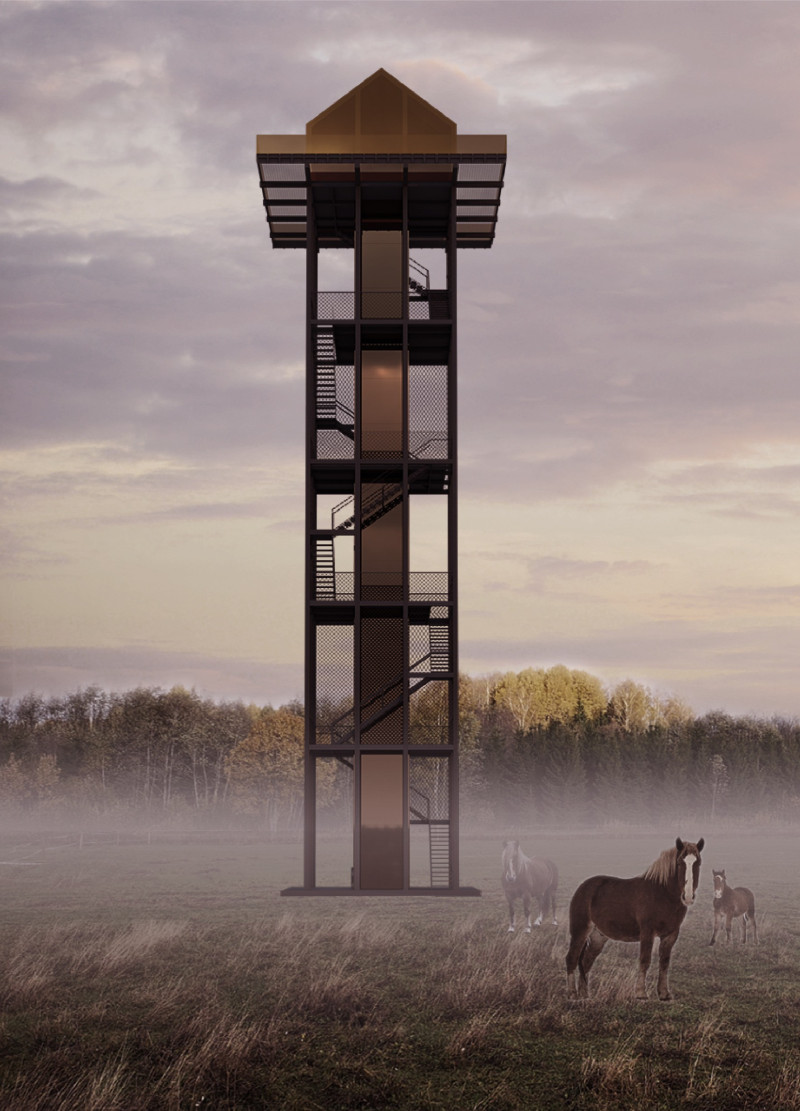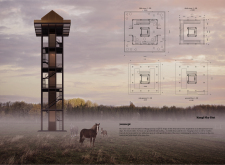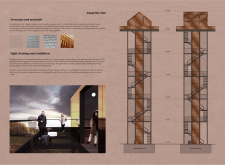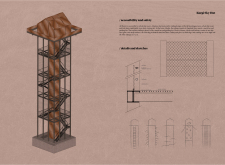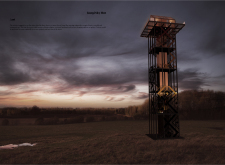5 key facts about this project
The Kurigi Sky Hut is an architectural project located on the Kurgi farm, designed to facilitate observation and interaction with the surrounding agricultural landscape. The structure rises to a height of approximately 35 meters and encompasses five distinct levels, integrating both functionality and aesthetic appeal. The design reflects a contemporary interpretation of traditional farm architectural forms, promoting engagement with the environment while providing a comfortable space for visitors.
The primary function of the Kurigi Sky Hut is to serve as a panoramic observation point, allowing users to appreciate the rural setting. This is achieved through strategic orientation and openings that maximize views in every direction. The design incorporates a central elevator shaft and spiral staircases, ensuring accessibility to all levels. The overall architectural composition promotes an interconnected experience as users ascend through the structure while observing the gradual shift in perspective.
Materiality and Sustainability
A notable aspect of the Kurigi Sky Hut is its thoughtful material selection. The building employs weather-resistant metal for its structural frame and reflective glass cladding for the elevator shaft, which enhances its visual integration with the landscape. The use of chain-link fencing serves both functional and decorative purposes, allowing for an open feel while maintaining safety and security. Additionally, mobile electric heater panels are included to ensure indoor comfort during colder seasons.
Sustainability features are embedded in the design, with the integration of photovoltaic elements that contribute to energy efficiency. The reflective surfaces of the building not only complement its aesthetic characteristics but also work to reduce reliance on artificial lighting by optimizing natural light throughout the day. Ventilation is enhanced through adjustable vents that allow for natural airflow, further promoting energy conservation.
Community Engagement and Artistic Expression
The Kurigi Sky Hut also emphasizes community engagement. The chain-link fence is envisioned as a medium for artistic contributions from local residents, fostering a sense of ownership and collaboration. This interactive element transforms the structure into a living artwork, adaptable and evolving based on the input of the community.
The design prioritizes safety and accessibility, with features that accommodate individuals with mobility challenges. The inclusion of anti-slip surfaces, secure handrails, and clearly defined pathways ensures a user-friendly environment for visitors of all ages.
For those interested in exploring the architectural implications further, delving into the architectural plans, architectural sections, and architectural designs will provide deeper insights into the innovative ideas that shape the Kurigi Sky Hut. Engaging with these elements will enhance understanding of how the project integrates form and function, and how it contributes to the dialogue on architecture's role in rural communities.


