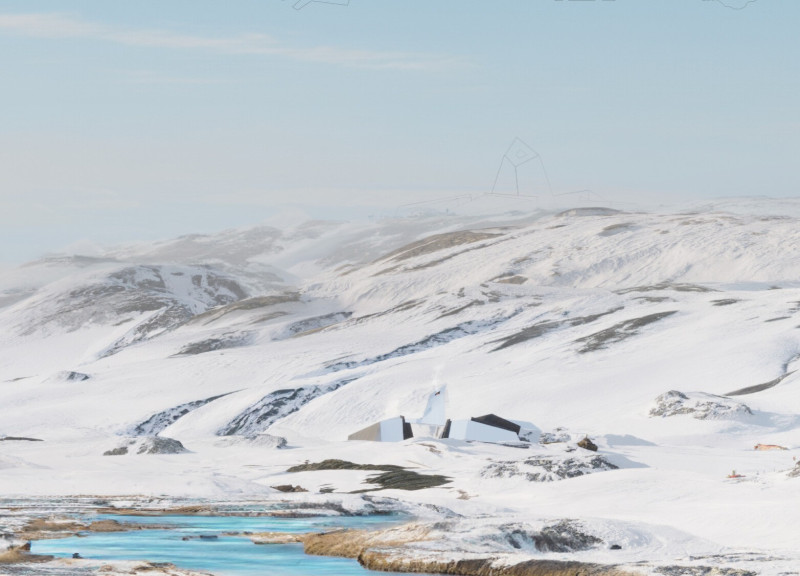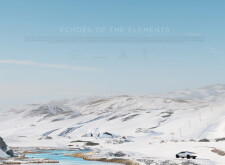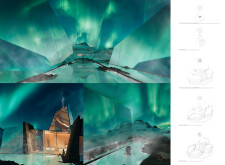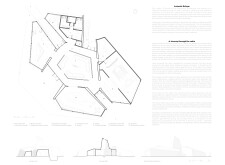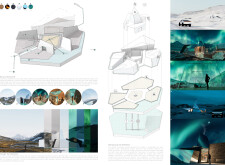5 key facts about this project
### Project Overview
"Echoes of the Elements," located in the Myvatn region of Iceland, responds to the area's unique geological context characterized by volcanic activity. This architectural design serves as both a refuge and a communal hub for residents and tourists, aiming to enhance engagement with the natural environment through a modern interpretation of local architectural practices.
### Spatial Organization
The design features a central gathering area that functions as the main social space, surrounded by smaller, multifunctional rooms tailored for individual or group activities. Essential facilities for skiing, including equipment storage and changing areas, ensure ease of access for users. An observation deck, constructed with extensive glass, provides panoramic views of the surrounding landscape, promoting interaction with the site’s natural beauty.
### Materiality and Sustainability
The project emphasizes a carefully curated selection of materials, highlighting local basalt stone, which complements the glass facades while improving durability. Extensive use of glass not only allows for ample natural light but also creates reflective surfaces that interact with the environment, including the Northern Lights. Timber is strategically integrated to enhance warmth within the structure, while geothermal heating systems are employed to minimize energy consumption, reinforcing the project's commitment to sustainable practices.


