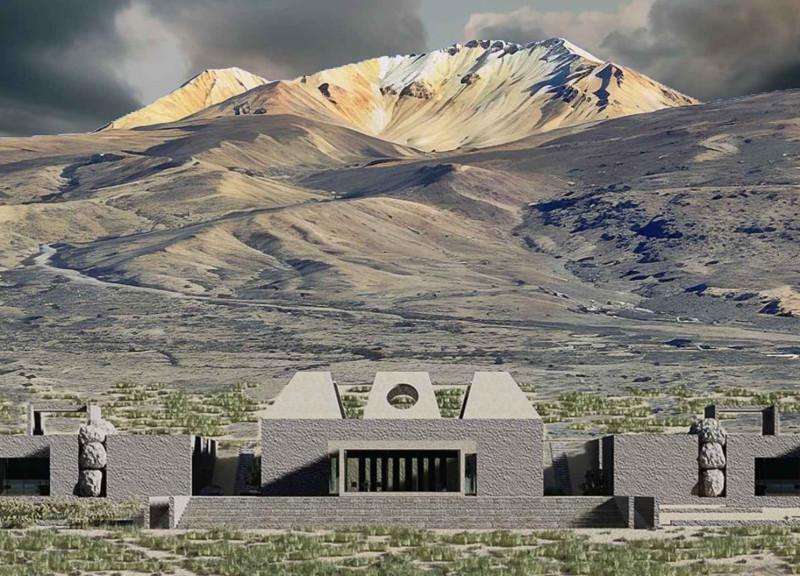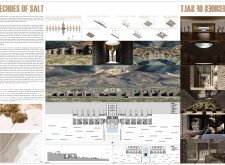5 key facts about this project
## Overview
"Echoes of Salt" is located in a region characterized by distinctive salt flats and mountainous terrain. The project is designed to establish a dialogue between the natural landscape and constructed forms, employing innovative techniques and materials that reflect both sustainability and local heritage. The architecture draws inspiration from the geographical features, aiming to create a cohesive relationship between the environment and built spaces.
## Site Integration
The design integrates carefully into the landscape, minimizing environmental disruption while enhancing the area's natural beauty. Structures are strategically positioned to maximize views of the surrounding mountains, utilizing extensive glass facades and open spaces to foster interaction between indoor and outdoor environments. This approach ensures a harmonious connection with the landscape, allowing natural elements such as light and air to interact fluidly with the architectural spaces.
## Architectural Layout and Materiality
The layout consists of interconnected structures designed to create communal and private areas, centering around a central courtyard that serves as a multifunctional gathering space. This arrangement promotes natural ventilation and daylight infiltration, optimizing user experience.
Material choices are also integral to the design, focusing on sustainability and compatibility with the local climate. Local stone is utilized for its aesthetic and thermal properties, while glass enhances the reflection of the landscape. Reclaimed wood adds warmth and texture to interiors, underscoring a commitment to sustainable practices, and concrete ensures structural integrity while facilitating innovative forms. Distinct design elements, such as reflective surfaces, textural contrasts, and natural light manipulation, reinforce the project's connection to its environment and regional culture.



















































