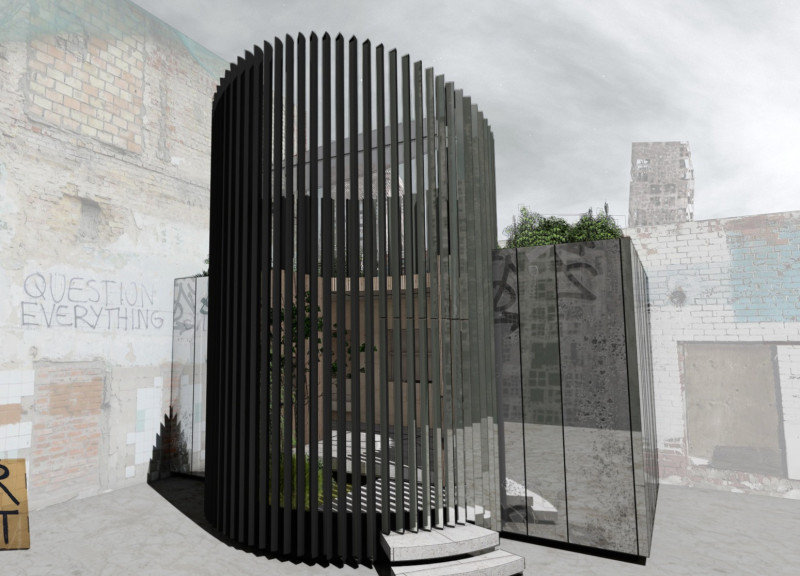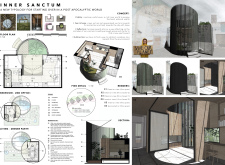5 key facts about this project
INNER SANCTUM is designed as a refuge in a post-apocalyptic world, emphasizing safety, self-reflection, and sustainable living. The concept focuses on providing a secure environment that allows occupants to engage deeply with both their internal and external settings. The layout encourages a redefined relationship with the surrounding world, prioritizing comfort and security amid uncertainty.
Spatial Organization
Inside, the layout consists of carefully defined zones that serve specific purposes: cooking, living, working, sleeping, WC/shower, storage, courtyard, and roof garden. This thoughtful arrangement maximizes functionality while ensuring that personal and communal spaces are effectively integrated. The roof garden not only beautifies the environment but also aids in rainwater collection, reflecting a commitment to sustainable practices in design.
Materiality
The choice of materials contributes significantly to the identity of INNER SANCTUM. Walls are constructed from cross-laminated insulated panels, which provide structural strength and improve energy efficiency. The exterior features recycled mirror glass taken from office buildings, which helps the structure to blend into its surroundings. Visible timber battens are used for the courtyard walls, giving a warm and natural feel to the overall design.
Design Features
Key design elements enhance the living experience by making spaces more versatile. The double-glazed doors are designed to stack neatly, allowing the interior areas to be opened up for more fluid movement. A living desk that can convert into a larger dining table demonstrates the need for multifunctionality in modern homes. Additionally, a platform lift is incorporated within the shower area, providing easy access to the roof garden and creating a direct connection between indoor and outdoor spaces.
Architectural Elements
The design includes rotating fins, which not only serve as a functional element but also enrich the aesthetic appeal. On the inside, these fins have a reflective mirror finish, while their outer surfaces are matte black. This contrast helps manage light and privacy for the inhabitants, enhancing the overall comfort of the living spaces. These elements are not just visually intriguing; they also serve practical purposes, showing an understanding of how architecture can respond to both form and function.



















































