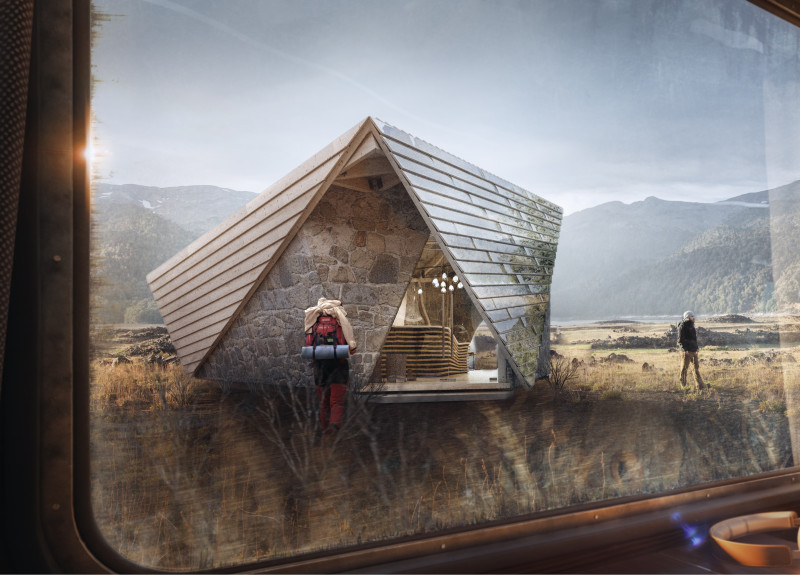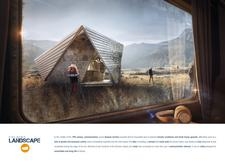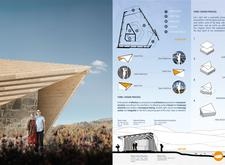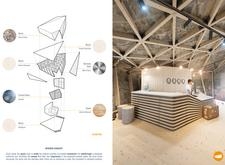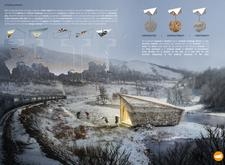5 key facts about this project
## Architectural Analysis Report: Folding Landscape Project
### Overview
The Folding Landscape project is located in a remote area of Russia, characterized by extreme environmental conditions. It aims to create a meaningful interplay between the natural landscape and the built environment by employing thoughtful architectural strategies. Designed as a rest stop along the historic Trans-Siberian Railroad, the structure serves both practical and symbolic functions within the broader geographical and cultural narrative of the region.
### Spatial Composition and User Engagement
The architectural form emerges from a unique folded plane that responds to the surrounding landscape. This design approach results in irregular geometries that enhance visual interest and engage users on multiple levels. The layout intentionally avoids traditional entrances and exits, allowing for a fluid circulation pattern that encourages visitors to navigate the space organically. Interior spaces are designed to maximize the interplay of natural light, creating layered textures that enrich the sensory experience.
The exterior design juxtaposes stone with sloped wood roofing, aligning with aspects of traditional Russian architecture while introducing contemporary elements. The stone foundation provides stability, while the wooden canopy extends outward, echoing the undulations of the nearby terrain.
### Materiality and Environmental Response
The project's material palette reflects local resources and climatic considerations, contributing to both sustainability and aesthetic coherence. Key materials include:
1. **Stone**: Utilized for structural integrity and a meaningful connection to the earth.
2. **Wood**: Chosen for its warmth and local availability, used in framing and interior elements.
3. **Frosted Glass**: Incorporated in the façade to diffuse natural light and enhance privacy.
4. **Stainless Steel**: Used for reflective surfaces, facilitating dynamic interactions with light and the environment.
5. **Parket**: Selected for flooring to foster an inviting atmosphere.
This combination of materials not only addresses durability and comfort but also underscores the project's responsiveness to its ecological context, creating a cohesive architectural expression that harmonizes with the landscape.


