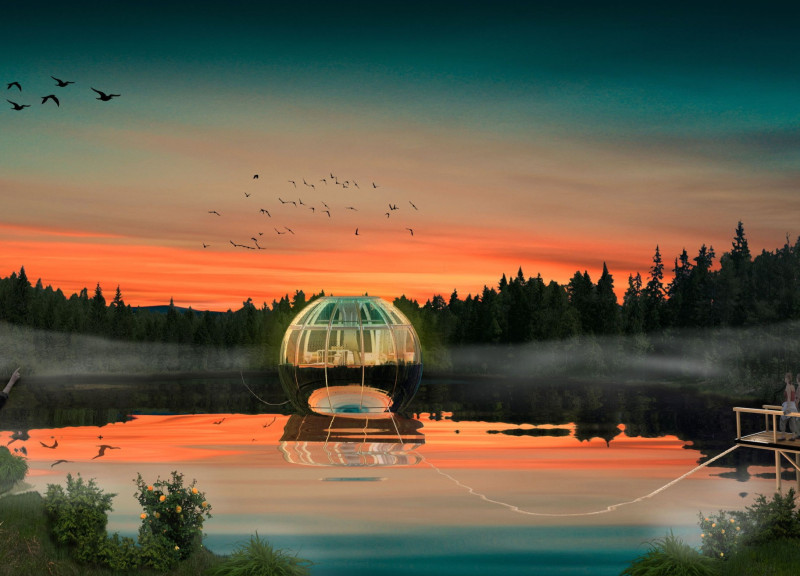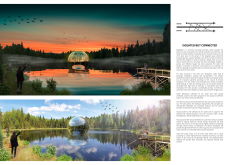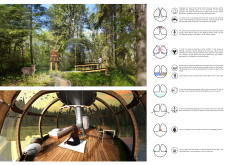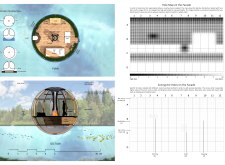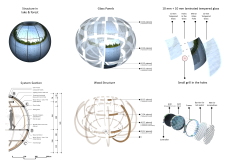5 key facts about this project
The design focuses on creating a space for meditation and self-reflection, located in the Latvian landscape. It serves multiple purposes, including relaxation, toilet facilities, food preparation, meditation, work, and transportation. The concept aims to blend the structure with its surroundings, fostering a calm atmosphere while providing controllable isolation from the elements outside.
Façade and Environmental Integration
A key feature is the porous and reflective façade, which helps the building engage with the natural world. The design allows those inside to feel connected to the outdoors. Adjustable openings in the façade respond to changing weather, providing natural ventilation and enhancing the users' interaction with the environment.
Sustainability Systems
The project includes systems that promote sustainability and efficient use of resources. Solar panels placed on the roof provide electricity for the cabin's essential functions. Additionally, a rainwater collection system supports non-potable uses, such as watering plants and cleaning. These measures reflect a commitment to aligning the building with ecological principles.
Material Selection
Scots Pine wood has been chosen as the main material for structure and flooring. This decision is practical and reinforces the connection to the local area. Using this material not only supports sustainability but also adds warmth and authenticity to the space.
The design incorporates high-level openings that ensure good airflow in living and working areas. This attention to air quality, combined with thoughtfully placed natural elements, creates a peaceful environment that encourages reflection and personal growth.


