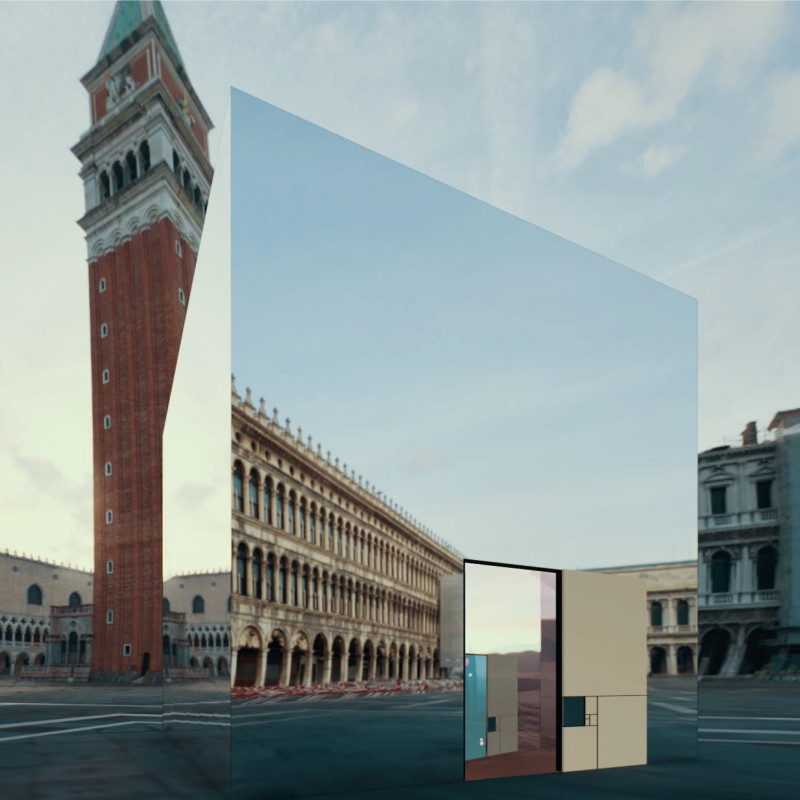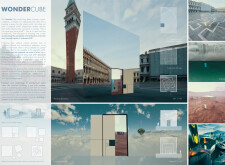5 key facts about this project
### Overview
Located in Venice, Italy, the WonderCube project explores the evolving relationship between architecture and virtual environments. It seeks to challenge conventional definitions of buildings by engaging in a dialogue about the nature of space, function, and identity in a digitized context. The design invites contemplation on how architecture functions when detached from physical constraints, while still addressing the cultural and historical significance of its environment.
### Spatial Explorations
The architectural composition emphasizes a reflective exterior crafted from advanced glass or acrylic materials. This facade not only mirrors the historic context of Venice but also creates an abstract geometric silhouette that fosters interaction with its surroundings. The entryway features transparency, enhancing the transition between interior and exterior spaces and emphasizing the notion of continuous interaction. Inside, minimalist spatial configurations utilize simple geometric forms that encourage varied interpretations from different vantage points, integrating principles of non-Euclidean geometry.
### Materiality and Function
The design employs a mix of materials to achieve both aesthetic and functional objectives. The exterior facade is made of reflective glass or acrylic, while a concrete framework provides structural stability. Interior spaces are embellished with wood panels, which introduce warmth and texture amidst a sleek overall design. Additionally, materials like high-density foam may be used to create adaptable interior environments that can evoke diverse imaginative experiences. This combination reflects not only a commitment to innovative material use but also an exploration of how architecture can engage with contemporary themes such as identity, representation, and the interplay between reality and virtuality.



















































