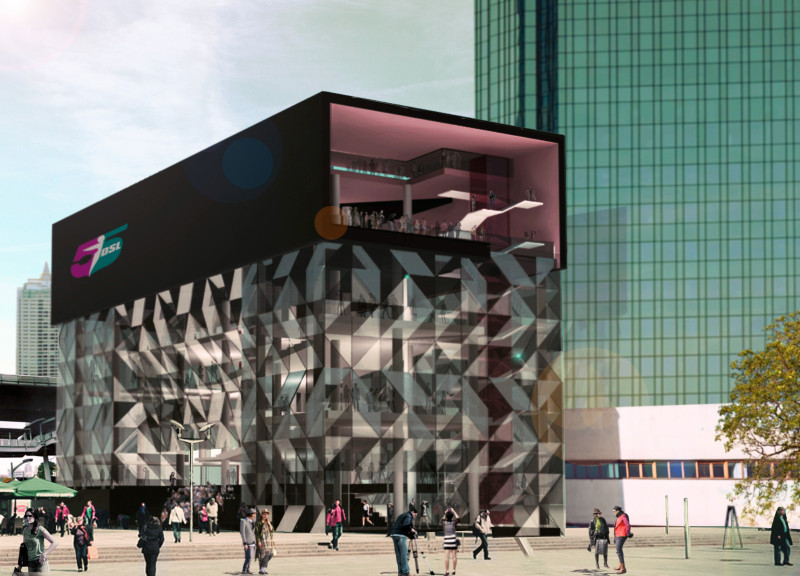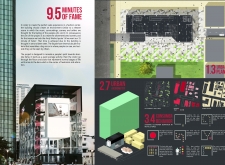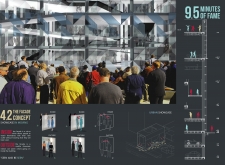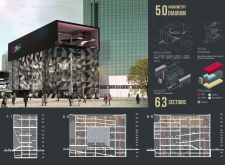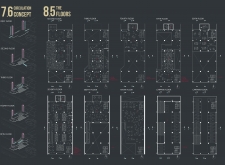5 key facts about this project
### Overview
Located in a bustling urban environment, the fashion center project is designed to create an immersive retail experience that emphasizes visibility and social interaction. Drawing inspiration from the concept of "9.5 Minutes of Fame," the center aims to engage visitors in a dynamic setting that mirrors the energy of theatrical performances. The architecture reflects a deliberate intent to enhance the synergy between the shopping experience and the surrounding context, encouraging active participation from users.
### Spatial Organization
The building comprises ten functional floors, with areas designated for retail, dining, offices, and social spaces. A well-structured circulation system facilitates unobstructed movement, featuring broad staircases and open areas that guide visitors effectively throughout the space. Unique layouts on each floor cater to specific activities, allowing for a versatile environment that enhances user experience. Communal zones and open lounges encourage social interaction, creating a welcoming atmosphere adjacent to dynamic retail areas.
### Materiality
The façade employs a double-skin system with reflective materials, which offers visibility of internal activities while interacting with the urban landscape. The choice of materials includes double-glazed glass for maximum light penetration, aluminum composite panels that introduce geometric patterns, structural concrete, and natural stone for flooring, contributing to both durability and a tactile experience. The dynamic appearance of the façade, influenced by varying viewer perspectives, enhances light dynamics within the interior spaces, emphasizing the interplay between inside and outside environments.


