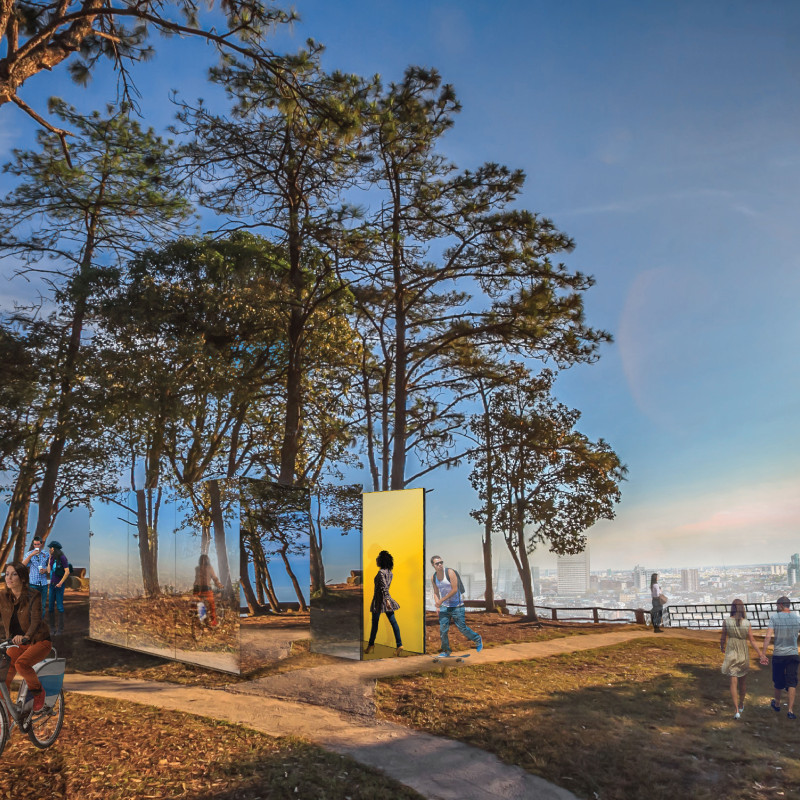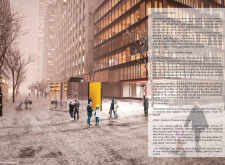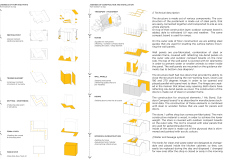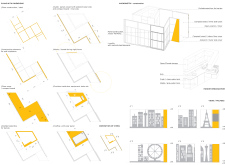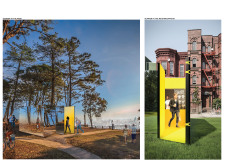5 key facts about this project
## Overview
The "in’n’out coffee" project is situated in a dense urban environment, aiming to enhance social interaction and user experience within the public realm. It provides a space designed as a respite for city dwellers, addressing the challenges of information saturation inherent to bustling city life. The structure serves as an urban anchor, inviting curiosity and fostering connections among users.
### Spatial Strategy
The interior layout is strategically organized to facilitate fluid movement and social engagement, featuring well-defined zones for service and interaction, including a barista station. The dual-door configuration offers flexibility, accommodating varying customer flows and adapting to climatic conditions. The overall design allows it to function effectively in diverse urban contexts, whether in a high-traffic street corner or a quieter park setting, enhancing its usability throughout the year.
### Materiality and Sustainability
Material selection prioritizes both durability and environmental responsibility. Alu-Bond panels provide lightweight yet resilient surfaces, while Outdoor Compact Board enhances weather resistance. The structural integrity is supported by a robust steel framework, facilitating a modular design conducive to transport and installation. The use of plywood for interior surfaces emphasizes cost-effectiveness and sustainability. Additionally, integrated solar panels underscore a commitment to renewable energy and environmental consciousness, positioning the project as a modern approach to urban architecture.


