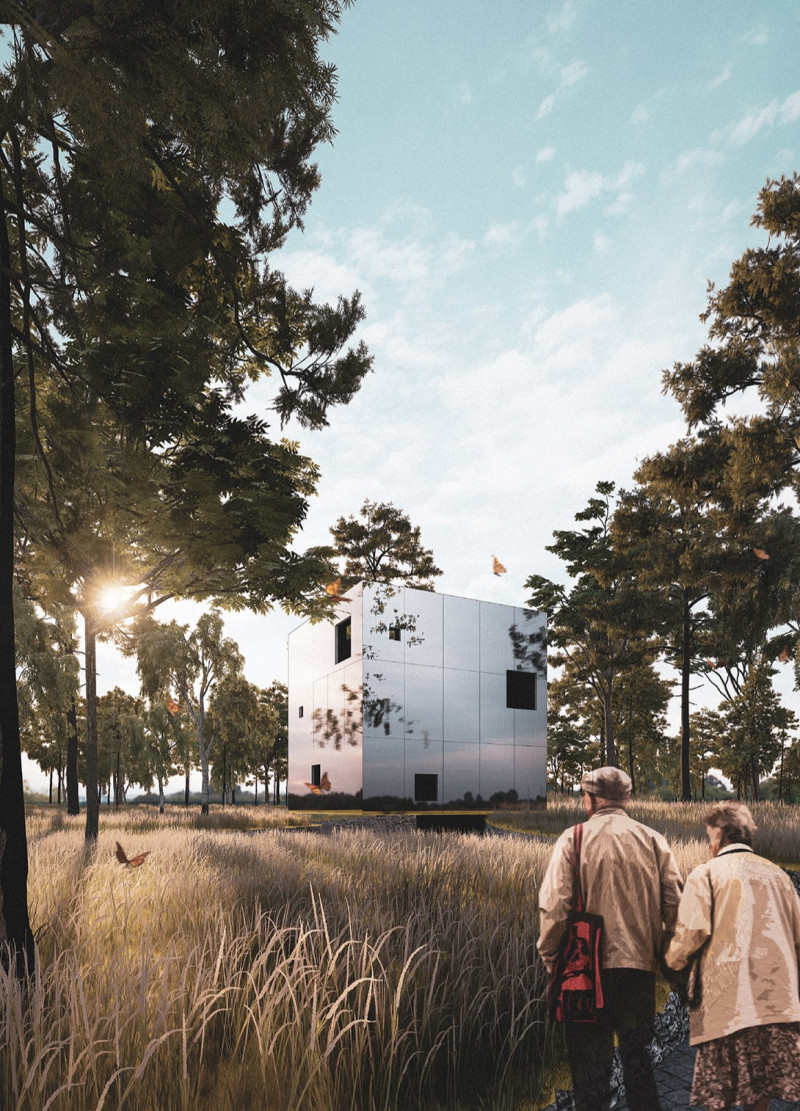5 key facts about this project
The Tesseract: The Continuous Whole, a Contemplative Journey is an architectural design that focuses on memory, reflection, and the bonds we maintain with those who have passed away. Positioned within a carefully considered landscape, it serves as a space for contemplation, inviting individuals to reflect on personal and shared histories. The design is rooted in the concept of a tesseract, which connects the physical space with deeper emotional meanings.
Conceptual Framework
The idea of a tesseract embodies a three-dimensional shape existing in a fourth dimension. Using this notion, the design communicates relationships between architecture and the abstract realms of memory and the afterlife. The columbarium functions as a reflective cube, actively encouraging visitors to move through its space while contemplating their memories and connections.
Pathway Design
A thoughtfully designed pathway guides visitors toward the columbarium and is highlighted by a notable cut in the ground. This cut symbolizes a division of the earth, marking a transition from the lively exterior into a reflective interior space. As visitors walk along this pathway, they connect with their memories of the departed, deepening their emotional experience before they enter the columbarium.
Spatial Experience
Upon arrival at the columbarium, visitors encounter a distinct change in scale and depth as they enter beneath the floating structure. This mass, supported by a strong stone wall, creates an upward movement that draws the eye to the sky, linking the inside with the outside. The reflective surfaces contribute to a rich experience, allowing light to interact with the architecture and enhancing the ambiance as visitors explore.
Memorial Elements
Integral to the design is a retaining wall covered with stones that bear the names of the departed. This feature changes the pathway into a reflective journey, encouraging visitors to pause and think about the people represented by each name. Inside the columbarium, charred timber lines the walls, creating a warm atmosphere that reinforces the ideas of life and memory. It acts as a reminder of the continuity of existence, encouraging a deeper sense of connection to those who are remembered.
This environment invites visitors to explore the significance of each stone and the stories it tells. As they engage with the space, they find moments of reflection and connection that resonate long after they leave.























































