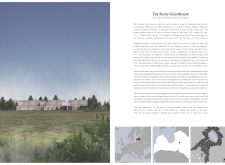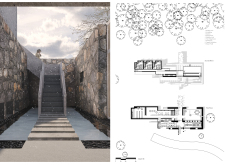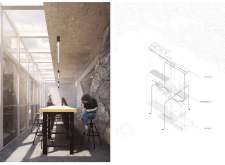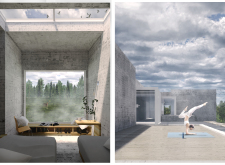5 key facts about this project
The Tea Stone Guesthouse is located in a quiet part of Latvia, created in collaboration with the Latvian Teamakers Ozolini. It acts as a peaceful escape for visitors looking to step away from the fast pace of city life and connect with the calmness of the surrounding forest. The project's main design idea is "Celebration by Contrast," which emphasizes the relationship between the building and its natural context.
Adaptive Reuse of Historical Elements
The design incorporates historical stone walls from an old barn, which creates a link to the site's history. These walls are not just a reminder of the past; they form the backbone of the new guesthouse. Alongside the stone, concrete provides a modern touch, creating an interesting visual contrast that reflects the project’s core theme.
Spatial Configuration and Functionality
The layout is purposefully arranged to meet the needs of guests, offering both private and communal areas. By integrating different spaces, the design allows for moments of solitude along with opportunities for social interaction. Each guestroom features openings that frame views of the forest, making the outdoors a part of the indoor experience.
Entrance and Circulation
Guests can enter the guesthouse through two separate entrances, each designed for specific functions. One entrance leads into a semi-enclosed courtyard with a reflective pool, giving access to living and sleeping areas. The second entrance is near the tea makers' house, providing direct access to the workshop without affecting the guests. This clear zoning helps to distinguish between the public and private areas of the space.
Natural Integration and Experience
The central corridor plays a key role in connecting different parts of the guesthouse, reinforcing the focus on appreciating nature. Features such as the stone wall courtyard and an open atrium filled with reused tree trunks enhance this relationship. These elements guide visitors through the building, urging them to experience the connection between indoor spaces and the natural surroundings.
Skylights positioned throughout the corridors invite ample natural light inside. This design choice not only brightens the interior but also enhances the sense of connection to the outside. The overall approach demonstrates a commitment to blend architecture with nature, offering a comfortable space for visitors to enjoy.























































