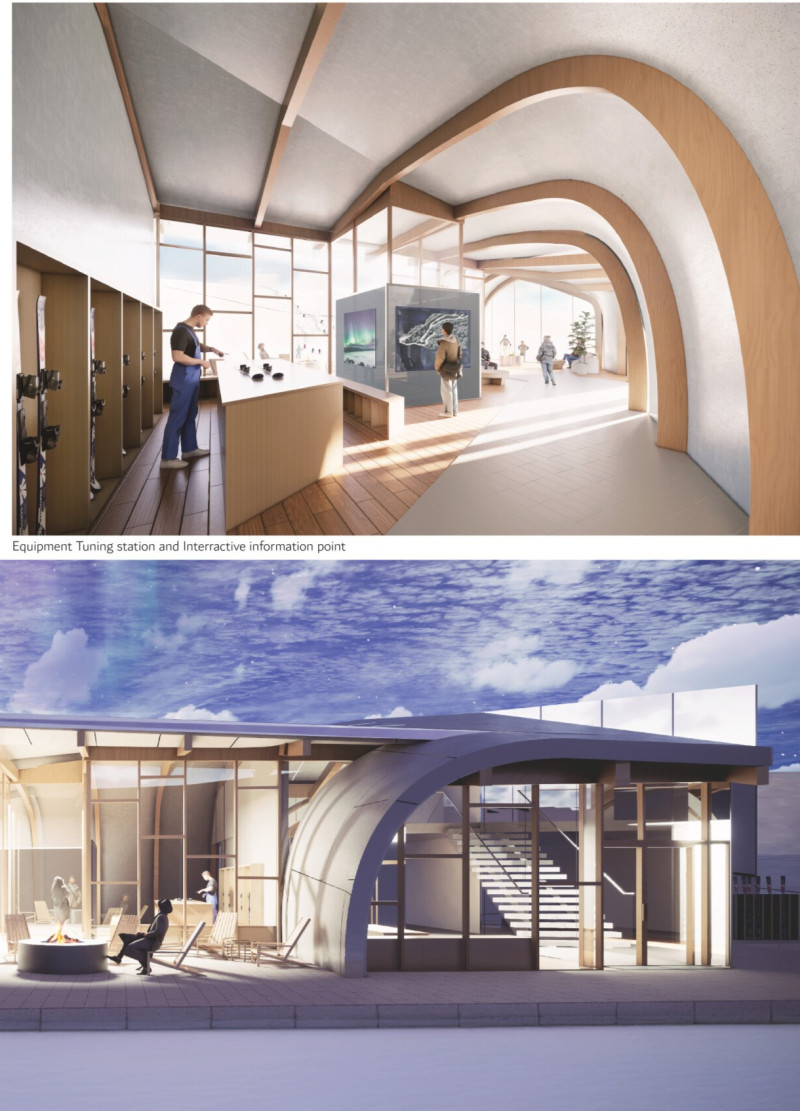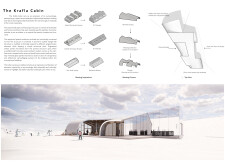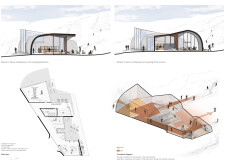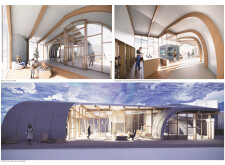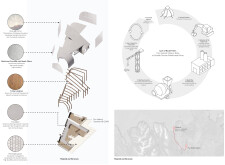5 key facts about this project
## Overview
Located in Iceland's captivating landscape, the Krafla Cabin is designed to function as both shelter and a cultural artifact, reflecting the region’s architectural heritage and natural environment. Influenced by traditional Icelandic turf houses, the cabin presents a form that integrates into its surroundings while catering to the needs of skiers and tourists exploring the mountainous terrain. The design emphasizes a strong relationship between the interior and exterior spaces, fostering interaction with the landscape throughout its conceptual framework.
## Spatial Strategy
The cabin employs a clear organizational strategy that enhances spatial flow and user experience. A pathway connects indoor and outdoor areas, facilitating movement for visitors engaged in various activities. The design features a unique peeling form that minimizes the building's footprint, creating sheltered spaces that promote community interaction while encouraging personal reflection. Significant views of the mountains are prioritized through careful orientation, enriching the overall experience of the cabin and ensuring an engaging dialogue with the landscape.
## Materiality and Sustainability
Construction materials were selected for their durability and environmental compatibility. Key materials include reinforced concrete enhanced with basalt fibers, derived from local sources, and timber sourced from sustainable forests, reflecting Icelandic traditions. The use of one-way mirrored glass allows for a connection between the building and its surroundings while ensuring energy efficiency through eco-friendly insulation and geothermal systems. Pathways constructed from permeable pavers contribute to sustainable landscaping by facilitating stormwater management. This careful consideration of materials and techniques underscores the commitment to sustainable design practices throughout the project.


