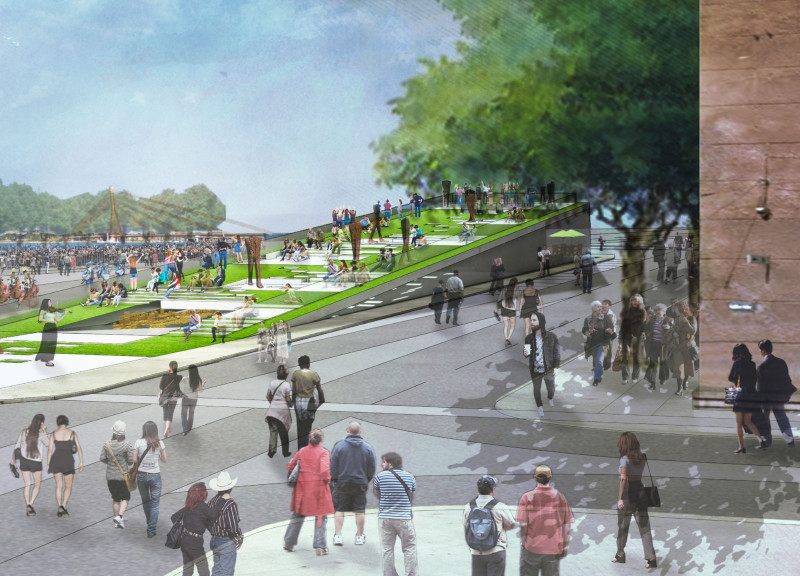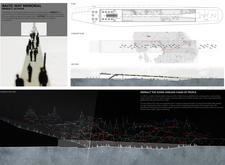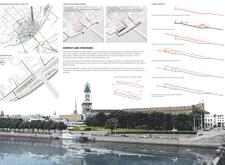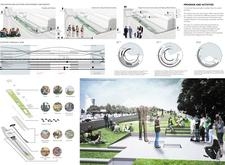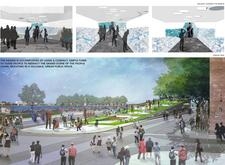5 key facts about this project
## Project Overview
The Baltic Way Memorial is situated in an urban context that commemorates the historical event of the Baltic Way, a peaceful protest in 1989 when approximately 2 million people joined hands across Estonia, Latvia, and Lithuania. The design intent is to create a space that reenacts this monumental human chain while activating an underutilized area, fostering public engagement and cultural interaction.
### Spatial Arrangement and User Experience
The memorial features a linear ramp that guides visitors from ground level to an elevated platform. Mirrors are integrated along the sides of the ramp, producing a visual effect that evokes an endless chain of people, which serves to enhance the reflection on collective memory. This spatial strategy not only enriches the visitor experience but also promotes introspection regarding historical significance. The space is designed to support community activities, accommodating social gatherings, educational programs, and seasonal events, thereby ensuring that the memorial remains a vibrant public resource.
### Materiality and Integration with Context
Key materials employed in the memorial include concrete, glass, steel, grass, and wood. Concrete serves as a durable foundation, while glass mirrors amplify the visual narrative. Steel provides structural integrity, allowing for elegant design elements that minimize obstruction. Greenery introduces a softer contrast, promoting an inviting ambiance. Situated near urban landmarks and adjacent to a river, the design enhances connectivity with surrounding pathways, drawing visitors towards the waterfront and fostering a sense of place within the urban landscape. The thoughtful selection of materials and spatial organization reflects both the memorial's purpose and its integration into the city environment.


