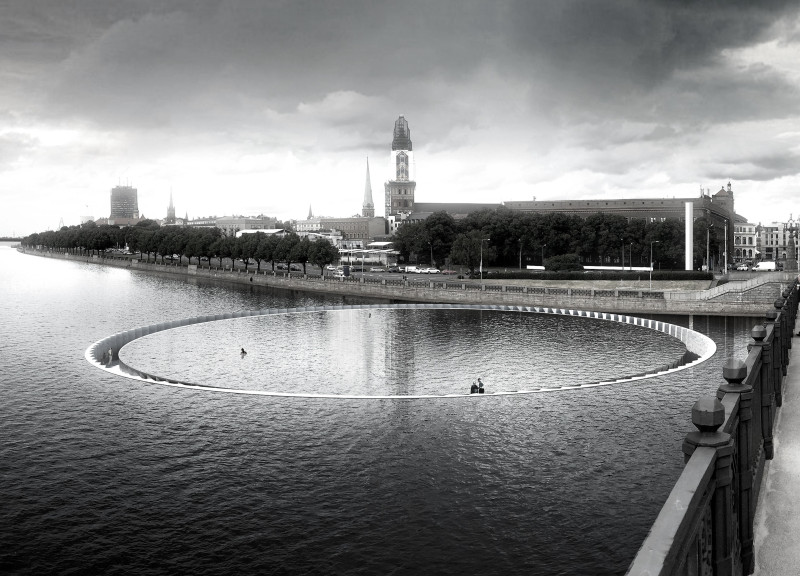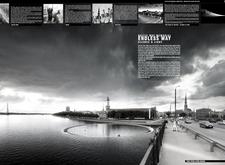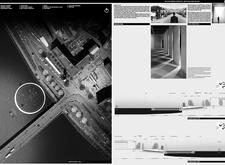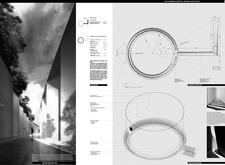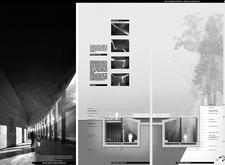5 key facts about this project
The Baltic Way Memorial, "Endless Way - Silence & Light," located in Riga, Latvia, commemorates a pivotal moment in history—the peaceful demonstration of 1989, when over two million individuals formed a human chain across the Baltic States. The design aims to honor the collective memory associated with this event while fostering a sense of national identity. Positioned in a context rich with historical significance, the memorial encapsulates themes of freedom and unity through its thought-provoking architectural expression.
### Spatial Organization and Movement
The memorial's layout includes a prominent circular structure that appears to float on the water's surface, facilitating a harmonious relationship between built form and natural elements. An inviting entrance transitions visitors into the memorial, leading along the "Endless Way," a gently curving pathway that guides movement toward the central space. Within, the arrangement promotes contemplation and connection, featuring designated areas for gathering and reflection that enhance the overall visitor experience.
### Material Selection and Interaction with Environment
A deliberate choice of materials underscores the memorial's intent and presence in the landscape. Reinforced concrete lends structural integrity, while polished marble accents present a stark contrast against the rawness of the concrete, creating visually engaging surfaces. The incorporation of glass enhances natural light access, enriching internal spaces and maintaining a connection to the surroundings. Additionally, water features integrated throughout the site evoke tranquility and continuity, reinforcing the memorial's contemplative atmosphere.
The strategic manipulation of light within the design further enriches the experience, where architectural elements invite sunlight to create dynamic patterns and varying shadows. This interplay adds depth to the memorial's narrative, while the internal corridor of light directs visitors' thoughts towards a central void, symbolizing collective memory. Overall, the memorial's physical and spatial qualities work together to foster reflection and reinforce the significance of historical remembrance.


