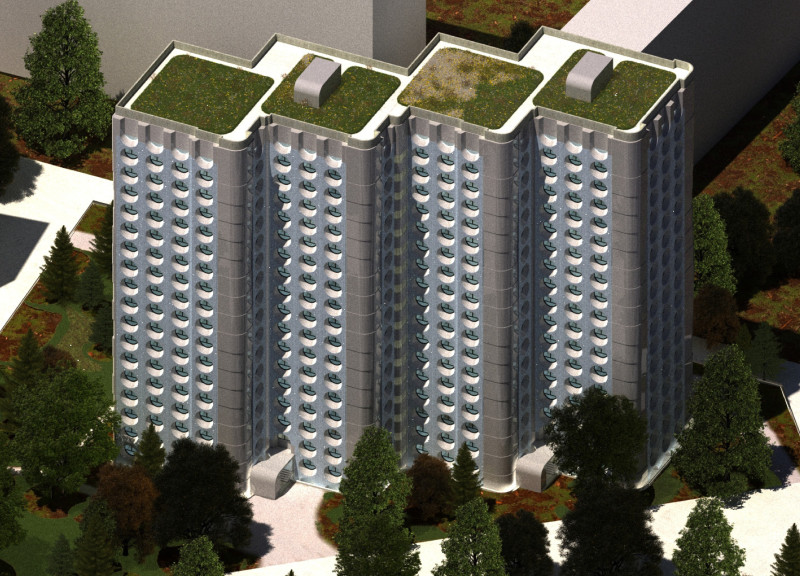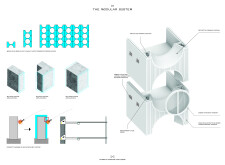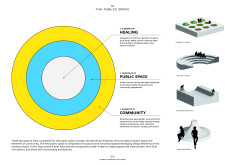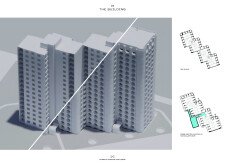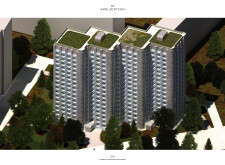5 key facts about this project
### Overview
Located in Kharkiv, this housing initiative is a response to the Kharkiv Housing Challenge, emphasizing community-oriented living through modern architectural strategies. The design prioritizes modularity and sustainability, incorporating public spaces intended to foster community connections and promote well-being. The integration of these elements is aimed at enhancing social interactions while addressing contemporary urban living challenges.
### Modular System and Materiality
The architectural proposal employs a modular system that facilitates flexible and scalable construction. The modular units can be configured into varying façade arrangements, thereby creating a diverse architectural expression. Key materials include concrete for structural elements, reflective ceramic coatings that improve energy efficiency, and energy-efficient windows allowing for ample natural light. Rigid insulation used during the precast process enhances thermal performance, underscoring the project’s commitment to sustainability and energy conservation.
### Public Space Design and Community Engagement
The design places significant emphasis on communal spaces through the inclusion of elements that promote healing, interaction, and inclusivity. Nature is harmoniously integrated through features such as a community garden, which supports biodiversity and serves as a gathering point, alongside an open-air theatre for cultural events. Additional facilities, such as a skateboard and bike park, encourage active lifestyles and foster engagement among diverse age groups. The thoughtful integration of these public spaces aims to create a vibrant community atmosphere, aligning with principles of social sustainability and inclusivity while enhancing the overall livability of the development.
### Structural and Spatial Efficiency
The architectural composition incorporates tall structures with strategically designed openings to optimize natural light and airflow. Interior layouts are structured to balance public areas with private residences, ensuring both community interaction and individual privacy. Safety considerations are evident in the inclusion of a bomb shelter within the design, illustrating a proactive approach in addressing potential vulnerabilities in urban settings. The greenery-covered rooftops further contribute to the project’s environmental benefits, promoting improved air quality while offering aesthetic appeal.


