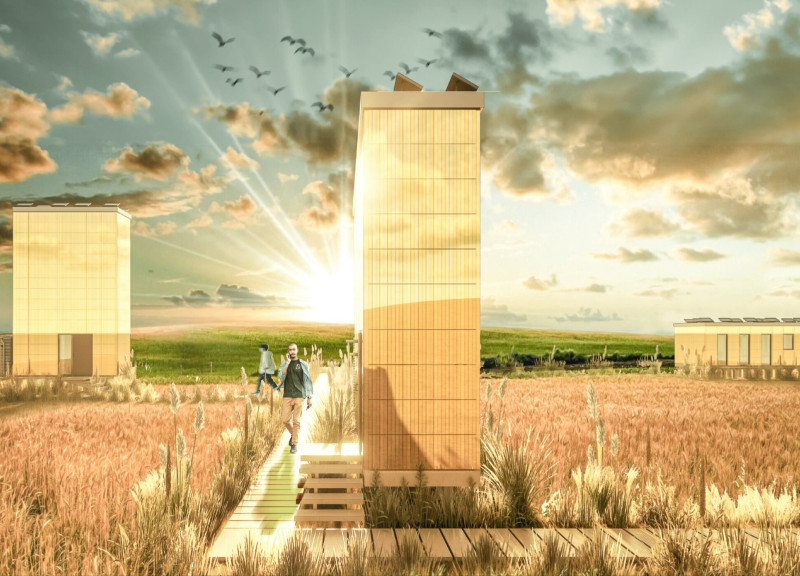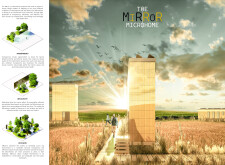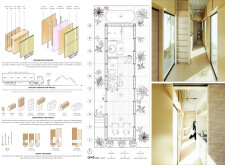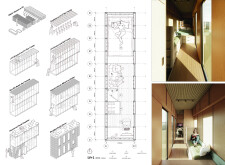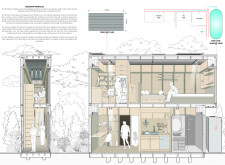5 key facts about this project
### Overview
The Mirror MicroHome is an architectural solution designed to provide sustainable living options in diverse settings. It integrates with its environment through principles of transparency, reflectivity, and spatial diffusion, catering to the contemporary demands of living spaces. The project aims to address both functionality and the ecological impact of residential construction, positioning itself as a model for modern microhomes.
### Spatial Optimization
This microhome features a flexible layout achieved through prefabricated modular components that maximize usable space within a limited footprint. Key design elements include an open floor plan that enhances social interaction and promotes an airy atmosphere. Strategic placement of large windows not only encourages cross-ventilation but also establishes a continuous dialogue between the interior and exterior. Additionally, the modular nature of the design allows for easy assembly, reconfiguration, and adaptation to various climates, thereby enhancing its applicability across different environments.
### Material Selection
Materiality in the Mirror MicroHome is thoughtfully curated to prioritize sustainability and functionality. The exterior utilizes highly reflective brass panels that contribute to durability and energy efficiency. Thermal insulation materials enhance the home’s energy conservation capabilities, while lightweight plywood sheathing offers structural integrity and environmental friendliness. Interior wood finishes are selected to improve indoor air quality and contribute to the overall aesthetic, resulting in a cohesive and sustainable living environment.


