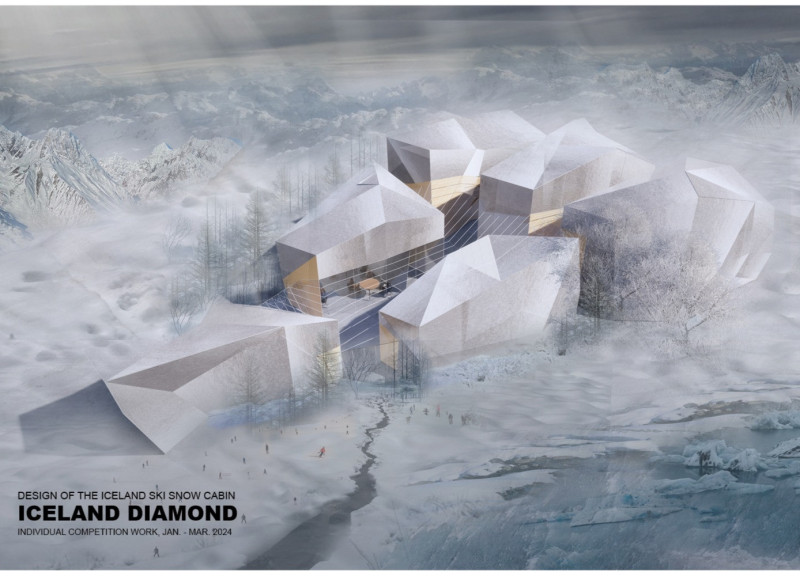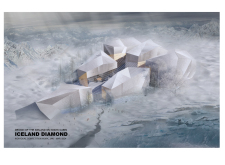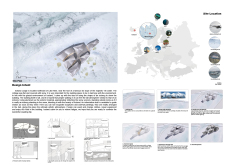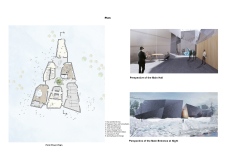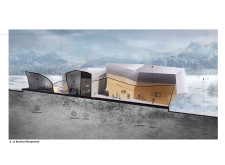5 key facts about this project
**Overview**
The Iceland Diamond Ski Snow Cabin is designed for a competitive architectural initiative, situated near Lake Mee at the base of the Viti crater slope. This location was selected for its proximity to prominent skiing terrain and its stunning natural vistas. The project aims to create a functional retreat for skiing enthusiasts, reflecting the local climate and environment while integrating modern architectural elements with traditional Icelandic influences.
**Spatial Strategy and Layout**
The layout of the cabin is organized to support the activities of winter sports enthusiasts. Key features include a spacious main entrance leading into a lobby designed for relaxation, functional zones for equipment storage, and changing facilities that are strategically positioned for accessibility. Dedicated social spaces, such as a main hall for communal activities and art installations, facilitate interactions among visitors while providing opportunities to appreciate the surrounding landscape.
**Materiality and Environmental Considerations**
The architectural design employs aluminum for the exterior cladding, chosen for its reflective quality that closely resembles ice and its durability in harsh weather conditions. Interior spaces utilize wood to create warmth and contrast to the exterior, enhancing the overall user experience. Glass is integrated to maximize natural light and provide expansive views of the snowy environment, reinforcing the connection between the interior and the remarkable Icelandic landscape. The design addresses environmental challenges, focusing on insulation and sustainable practices to ensure functionality during severe winter conditions while promoting ecological sensitivity.


