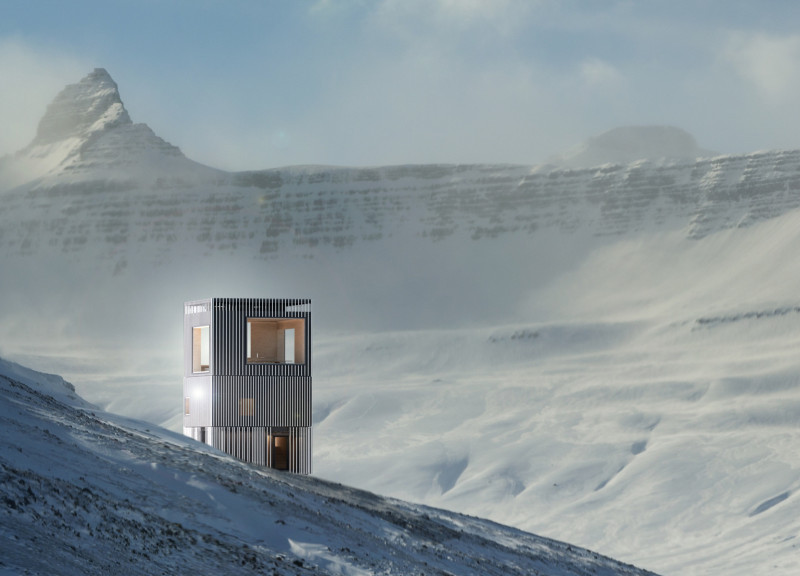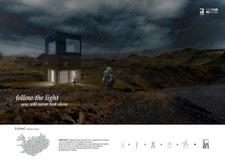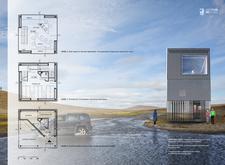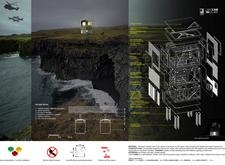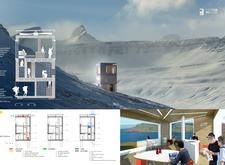5 key facts about this project
### Project Overview
Located in Iceland's rugged terrain, LightCab is designed as a transitional cabin to meet the needs of trekkers navigating this diverse landscape. The structure aims to provide shelter and essential amenities while harmonizing with the surrounding environment. Influenced by the concept of “following the light,” the design reinforces notions of connection and safety for those in remote areas.
### Spatial Strategy and User Experience
The architectural layout is composed of three distinct levels, each serving a specific purpose. The ground level presents a covered entry with technical facilities and essential amenities, such as storage and restrooms. The first level features dormitory accommodations for up to ten individuals, incorporating integrated showers and lockers tailored to the needs of outdoor enthusiasts. The upper level consists of a communal area designed for relaxation and nourishment, characterized by a kitchen and dining space complemented by panoramic windows that enhance the connection to the natural surroundings.
### Materiality and Sustainability
LightCab incorporates a selection of environmentally friendly materials to ensure durability and energy efficiency. The façade is clad in polished aluminum, which not only offers resilience but also reflects the local landscape, aiding in camouflage. Insulation panels made from PIR (polyisocyanurate) deliver thermal efficiency critical for the region's variable climate, while the warm pine wood interior enhances user comfort. Additionally, powder-coated aluminum window frames optimize natural light and provide expansive views. The design includes water collection systems and integrates renewable energy solutions, such as solar and wind, reinforcing the project’s commitment to sustainability and minimal environmental impact.


