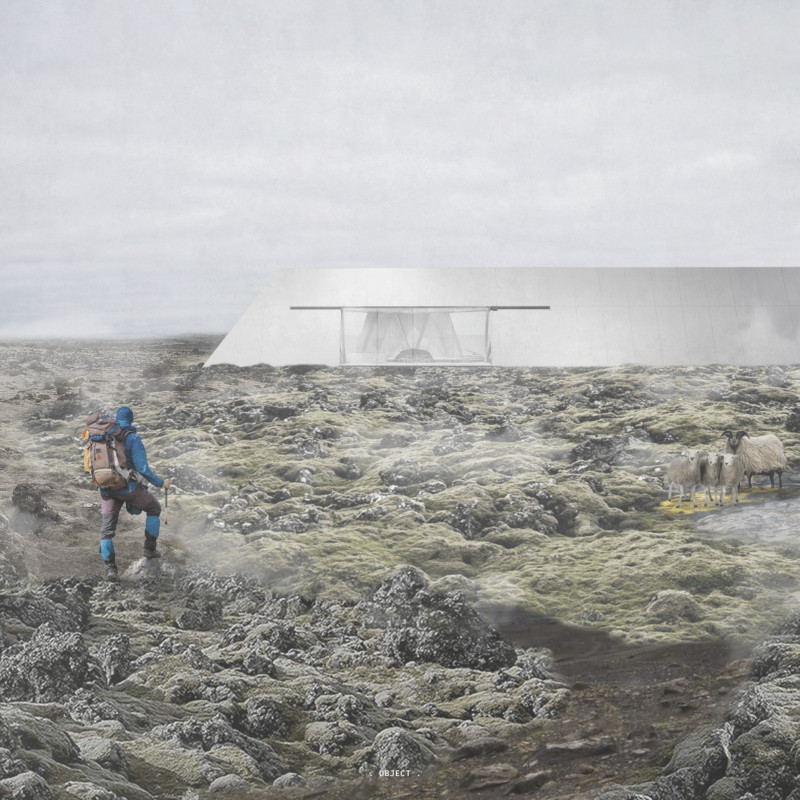5 key facts about this project
The design is situated in Iceland, surrounded by impressive natural features such as the Hervjall volcano, Lake Myvatn, and the Lava Field. Serving as a visitor center, it acts as a starting point for exploration in the area. The overall concept emphasizes a strong connection between the architecture and its environment, creating an immersive experience for visitors.
Geometry and Form
The building’s triangular shape is inspired by the tents used in expedition base camps. This geometric approach allows for varied views of the striking landscapes while minimizing its presence in the environment. The structure is elevated above the land, supported by a steel A-frame that reduces earth-moving activity and gives a sense of lightness.
Materiality and Reflection
The exterior is clad with wide aluminum sheets, which create a reflective surface. This feature allows the building to merge with the landscape, making it less visually obtrusive. As people approach, the reflections enhance the experience of movement. The structure appears to change, encouraging visitors to interact with their surroundings instead of just observing.
Interior Spatial Experience
Inside, the layout maximizes natural light, creating an inviting atmosphere that connects to the outside. The central atrium uses an ETFE roof system, filtering daylight as it pours into the space. This design choice not only highlights the building’s technical features but also provides a lively environment where light and shadows can play.
Geological Connection
Lava rocks are incorporated into the atrium, establishing a direct relationship with the landscape. This design detail emphasizes the building’s link to the geological context of the area. The interaction between the architecture and the natural elements enhances the visitor experience, encouraging a deeper exploration of Iceland’s unique features.























































