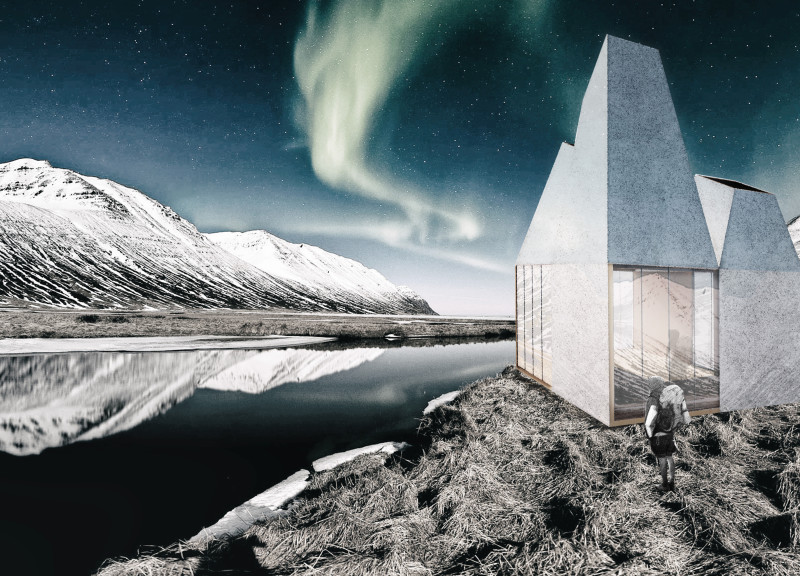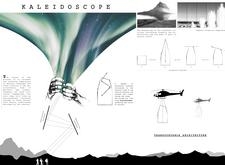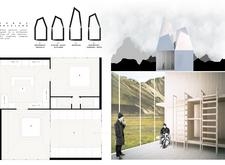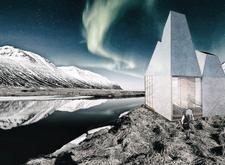5 key facts about this project
## Overview
The project, "Kaleidoscope," is located in Iceland and addresses the interplay between human experience and the Aurora Borealis. This design intends to enhance the visitor experience of this natural spectacle while providing a comfortable environment. The structure's form and reflective materials are harmonized with the surrounding landscape, creating an engaging atmosphere that invites immersion in the natural beauty of the area.
## Spatial Configuration and User Experience
The architectural layout of "Kaleidoscope" is thoughtfully organized into distinct functional zones, including entrance, dining, sleeping, and bathing areas. Each zone is designed to facilitate a natural flow, allowing visitors to transition seamlessly between spaces. The interior features a complex arrangement of reflective surfaces that capture and reinterpret the changing hues of the northern lights, establishing an ethereal ambiance that enhances the overall experience. This layout offers both communal areas and private retreats, accommodating a range of user preferences for interaction and solitude.
## Material Selection and Sustainability
A diverse palette of materials has been selected to promote sustainability and aesthetic coherence with the environment. The outer cladding features lightweight aluminum panels that reflect the surrounding landscape, while cellulose insulation provides effective thermal performance, crucial for the fluctuating Icelandic climate. Interior reflective panels are strategically placed to amplify natural light, while engineered wood (XLAM) panels contribute structural integrity while enabling complex geometries. Additionally, elements such as biophilic design principles and water features, including a thermal bath, reinforce the connection between the built environment and the natural surroundings, fostering well-being among occupants.






















































