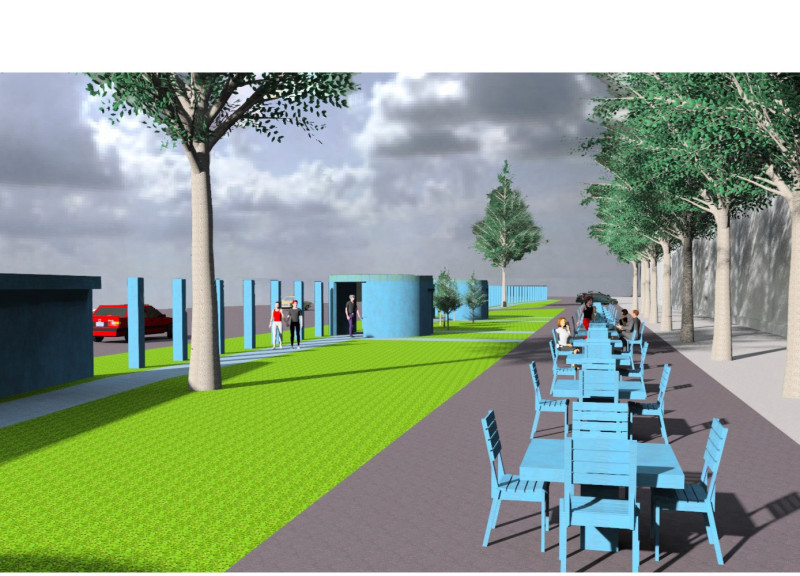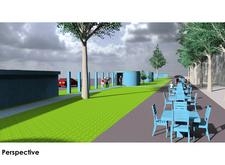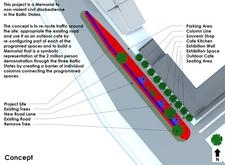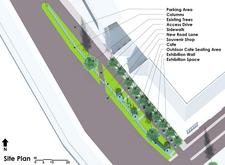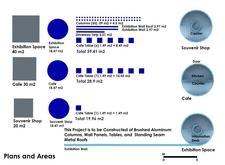5 key facts about this project
### Project Overview
The Memorial for Non-Violent Civil Disobedience is situated in the Baltic States, aiming to honor the historical demonstration that unified approximately two million participants. The design emphasizes community engagement and spatial reconfiguration, transforming existing traffic lanes into public areas that encourage interaction and reflection.
### Spatial Organization
The layout comprises organized public spaces, including cafés, souvenir shops, and pedestrian pathways. An expansive green area enhances the site’s ecological sustainability and provides a calming visual environment. Key design features include 50 memorial columns, each representing a participant in the peaceful demonstration; these columns serve both as a symbolic boundary and a gathering space. Clear pathways facilitate movement throughout the site, promoting pedestrian accessibility while maintaining necessary vehicle access.
### Material Selection
The project employs a carefully curated selection of materials that balance durability and aesthetic considerations. Brushed aluminum is utilized for columns and wall panels, providing a reflective surface that acknowledges the memorial's serious purpose. Standing seam metal roofing ensures longevity, complemented by concrete pathways and seating areas that form a robust foundation. Glass is incorporated for exhibition walls to create visual connections between interior and exterior spaces, while wood in the café area adds warmth and a natural element to the design. This materiality not only supports functional aspects but also embodies themes of resilience and hope.


