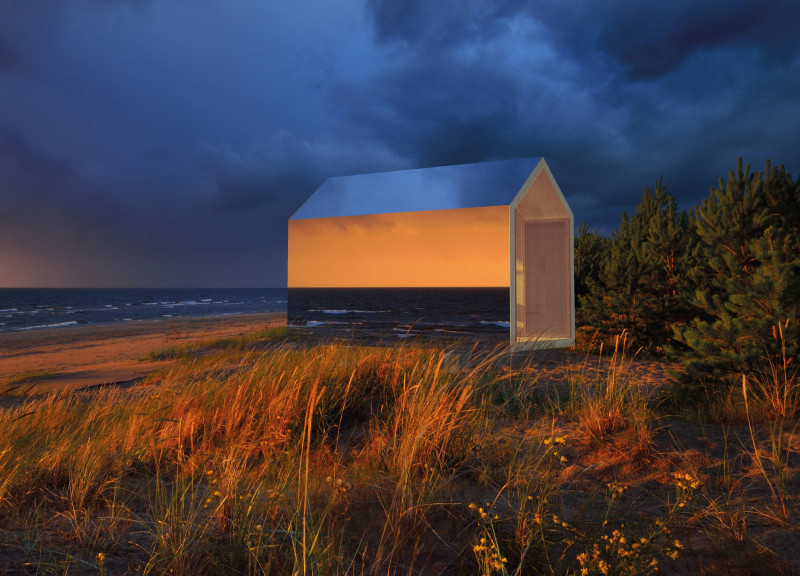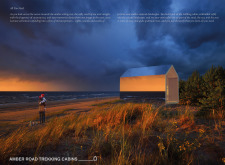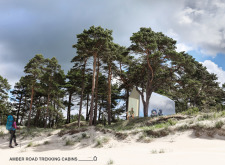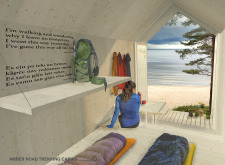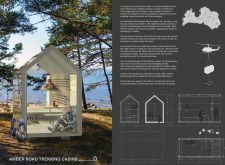5 key facts about this project
### Project Overview
The Amber Road Trekking Cabins are located along the coastline of Latvia, designed to complement the region's natural beauty while offering functional spaces for outdoor enthusiasts. The intent of the project is to create a harmonious balance between structures and their environment, providing refuge and reflection for visitors engaging with the surrounding landscape.
### Design Philosophy and Aesthetic Integration
The architectural concept draws from traditional Latvian design, highlighted by features such as gabled roofs and porches, and is paired with modern materials like reflective aluminum cladding. This combination aids in the visual integration of the cabins with their coastal setting, enhancing the user's experience through a connection to the landscape. The reflective surfaces respond dynamically to changes in light and scenery, encouraging a dialogue between occupants and the environment. Spaces are designed to foster comfort and a sense of safety, promoting a communal atmosphere amidst nature.
### Material Selection and Sustainability
Material choices play a critical role in fulfilling both aesthetic and functional objectives. The cabins utilize timber, particularly pine wood, for the structural framework, contributing warmth and natural insulation. Aluminum composite panels form the exterior cladding, not only offering a modern look but also ensuring recyclability and durability. Large glass panels on each end of the cabins provide expansive views, bridging the gap between indoor spaces and their natural surroundings. The interior layout facilitates organization and comfort, featuring designated areas for personal belongings, promoting a practical and inviting atmosphere for users.
The design incorporates sustainable considerations, allowing for ease of transport and minimal environmental impact. The lightweight structures can be easily moved, with options for transportation by semi-trailer or helicopter. This thoughtful approach aligns with eco-friendly practices and enhances user mobility.


