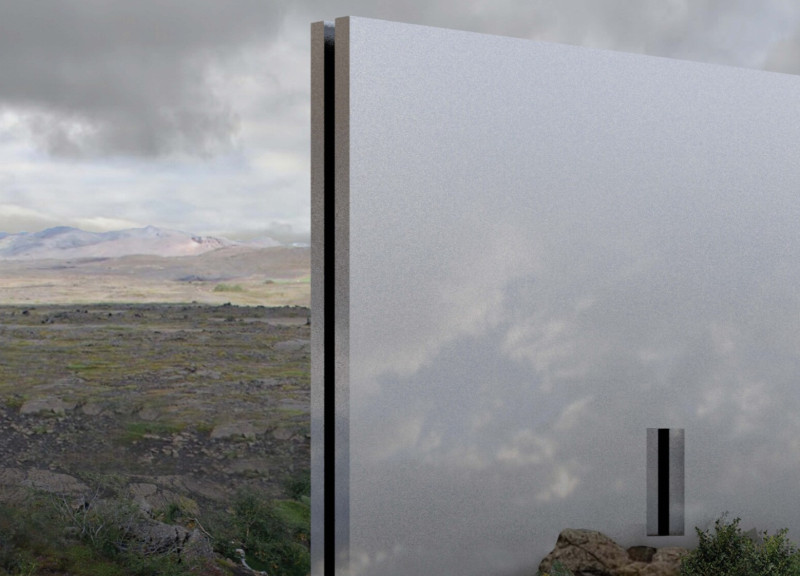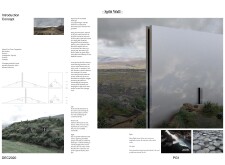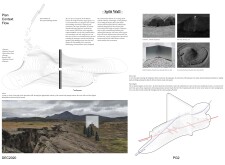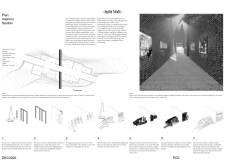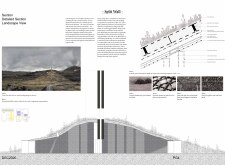5 key facts about this project
The project titled "Split Wall" presents a contemporary architectural solution situated in a unique geological landscape characterized by the Grjótagjá Cave in Reykjahlíð, Iceland. This visitor center engages directly with the surrounding natural environment, emphasizing the relationship between human habitation and natural landform.
The design incorporates a split structural form that not only serves a functional purpose but also aligns with the regional topography. The main building elements allow a diverse range of activities, from contemplation to education about the geological and cultural significance of the area.
The structure's walls create designated viewpoints aimed at fostering interaction with the landscape, enhancing the visitors' experience. The entrance leads visitors through a corridor designed to optimize natural light, while the interior space can accommodate exhibitions that inform visitors about the region's geothermal features.
Materiality is a fundamental aspect of this project. The primary components include concrete for structural integrity, reflective aluminum panels that facilitate visual blending with the surroundings, locally sourced stone that pays homage to the native geology, and integrated vegetation that promotes ecological sustainability. This thoughtful selection of materials ensures that the building is not only functional but also sympathetic to its environment.
The "Split Wall" stands out due to its unique design approaches that embrace the philosophy of merging built form with the natural landscape. By utilizing a dual-wall concept, the project allows for varied spatial experiences, enhancing visitor engagement while maintaining a continuous dialogue with the outdoors. The design emphasizes transparency and accessibility, encouraging exploration of the cave and its geological context.
Incorporating mechanical, electrical, and plumbing systems geared towards energy efficiency demonstrates a commitment to sustainable practices in architecture. The project includes underfloor heating designed to harness geothermal energy, minimizing reliance on external energy sources.
The architectural strategy behind "Split Wall" not only fulfills functional requirements but also aspires to create an environment where visitors can appreciate the interaction between architecture and geology. The intentional use of light, strategic spatial design, and material choices contribute to an overall experience that highlights the region's unique characteristics.
For a deeper understanding of this project, consider exploring the architectural plans, architectural sections, and architectural designs presented. These elements will provide further insights into the innovative approaches and ideas that define the "Split Wall" architectural project.


