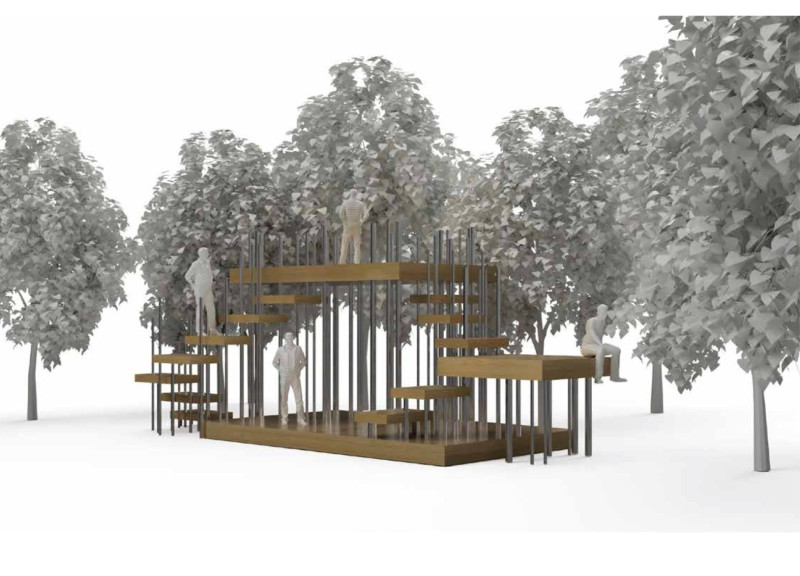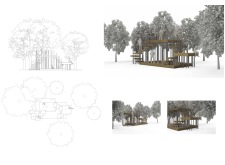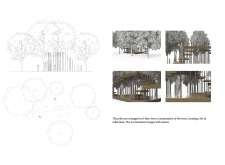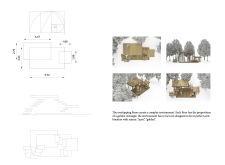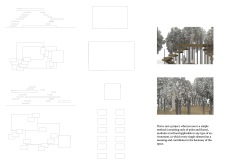5 key facts about this project
The design is positioned within a natural setting, where the interaction between the built structure and the landscape is a focal point. It serves both functional and aesthetic purposes, enhancing connections with nature. The concept revolves around arranging vertical poles that resemble trees, promoting an integration with the environment that is respectful and considers the surrounding ecosystem.
Arrangement of Poles
Vertical poles are arranged thoughtfully to create a visual continuity with the tree canopy. This setup generates reflections, engaging the viewer and encouraging a deeper appreciation of the landscape. The poles align closely with the natural forms around them, allowing the space to feel connected rather than separate from the environment.
Overlapping Floors
Overlapping floors contribute complexity to the layout. Each surface adheres to the proportions of the golden rectangle, a shape known for its pleasing balance. This design decision not only enhances visual harmony but also serves practical purposes, guiding how people experience and move through the space. The careful positioning of these floors creates intriguing areas that invite exploration.
Modular Approach
A modular system is at the heart of the design, utilizing only poles and floors to form the structure. This straightforward method allows for flexibility in how the design can be adapted to various settings. Each part of the project has a clear purpose, contributing to the overall balance and cohesion.
The final result emphasizes a strong relationship with nature while maintaining clarity in design. Elements are arranged to prompt interaction and reflection, fostering an appreciation for the environment around them. The careful alignment of poles and the structured floors create spaces that encourage both movement and contemplation.


