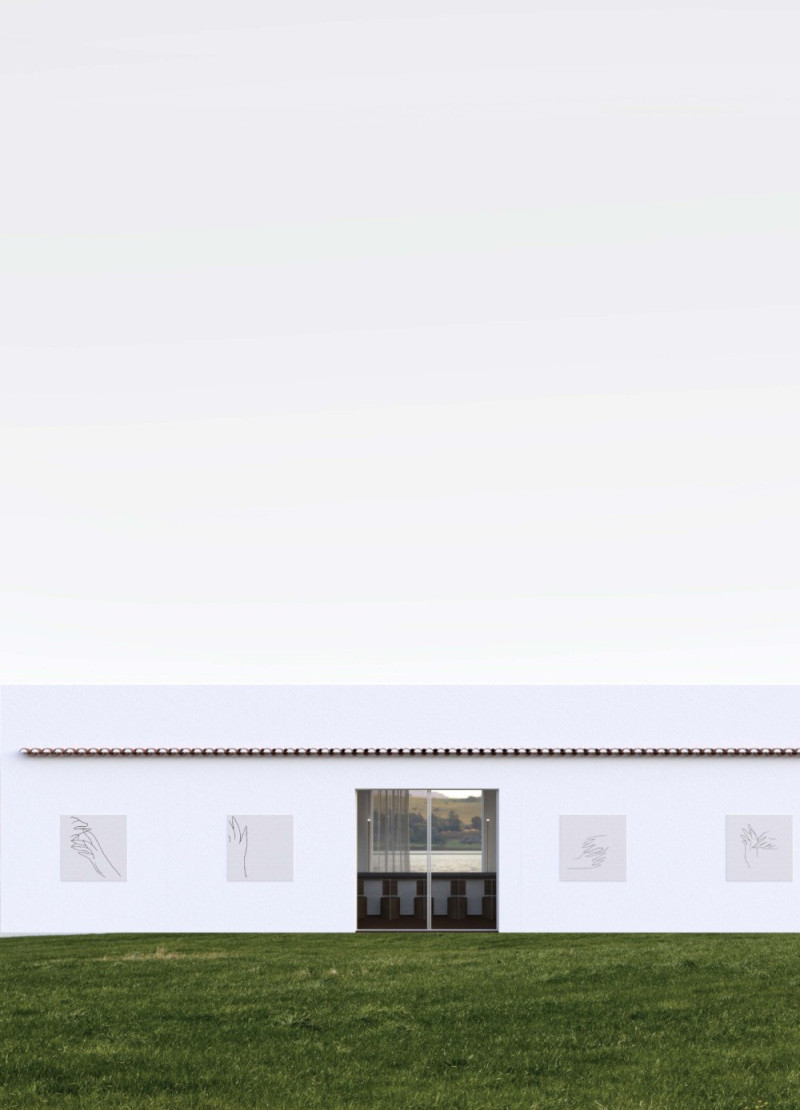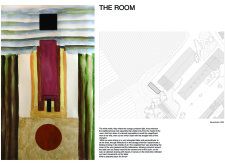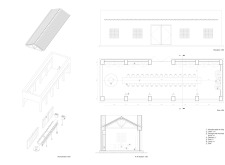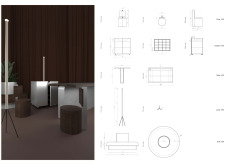5 key facts about this project
The project is set against a backdrop of rolling hills and vineyards, designed as a dining space where people can come together to share meals and enjoy the surrounding beauty. It emphasizes a strong connection to nature while creating a comfortable environment for social interaction. The focus is on enhancing the experience through thoughtful design choices that invite natural light and views into the inner space.
Spatial Arrangement
The layout features a long dining table, aligned with the room's lines. This careful positioning supports conversation and connection among diners while allowing unobstructed views of the outdoor landscape. The arrangement fosters an inviting atmosphere that encourages community, making it easy for people to engage with one another and enjoy their surroundings.
Lighting and Ambiance
White walls reflect sunlight, especially during sunset, creating a warm and calming atmosphere. This choice helps to make the space feel brighter and more open. Additionally, the traditional roof design, visible from inside, links the building to its local context. It reflects the architectural style of the area, enhancing the overall experience and fostering a sense of place.
Acoustic Considerations
Sound management is an important aspect of the design. A carpeted floor absorbs noise from clinking glasses and chatter, contributing to a quieter, more intimate dining experience. This consideration enhances the comfort of conversations, making it easier for guests to connect without distractions, while still allowing for a lively dining atmosphere.
Artistic Element
Adding character to the space is an abstract drawing on a white tiled wall. This artwork features flowing curves that mirror the movements of diners, creating an interactive element within the room. This detail enriches the experience, inviting guests to engage with the space and each other on a deeper level, blending art with the dining experience in a meaningful way.























































