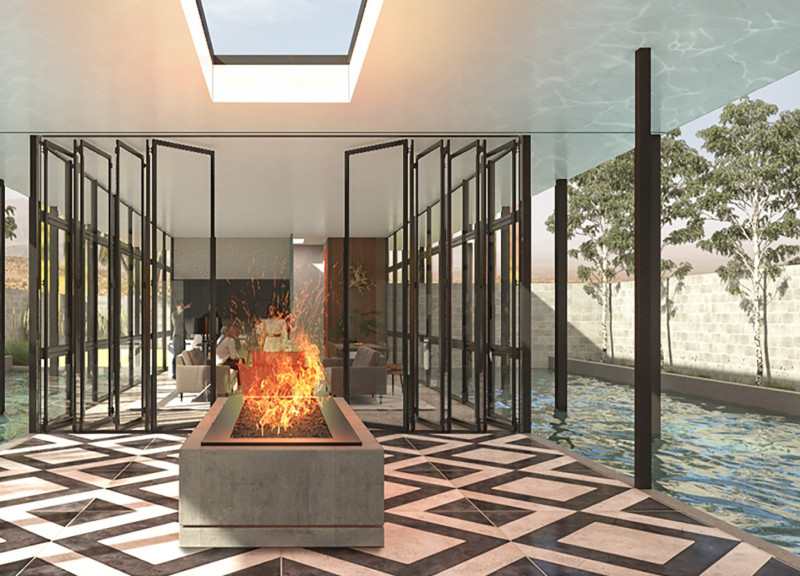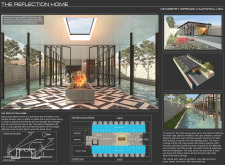5 key facts about this project
The Reflection Home is set in Newberry Springs, California, designed as a residence that emphasizes sustainability and connection to the surrounding landscape. The concept focuses on using natural light and passive environmental techniques, which create both an inviting and functional living space. The interaction of indoor and outdoor areas serves as a key element, showcasing how built spaces can harmonize with the natural environment.
Maximized Natural Light
The home features large glass walls on the east and west sides that allow plenty of natural light to fill the interior. This design choice ensures bright living spaces during the day, reducing the need for artificial lighting. Reflection pools along these glass walls enhance the sunlight, lighting up the interior with a calming glow that changes as the sun moves across the sky.
Passive Ventilation Strategies
To meet California's energy goals for 2030, the Reflection Home uses smart passive ventilation methods. Open clerestory windows on both sides of the house help hot air escape while inviting cooler breezes from the reflection pools inside. By promoting airflow, the design keeps the living spaces comfortable without using mechanical cooling systems. This aspect reflects a careful approach to sustainable living.
Sustainable Materials and Energy Solutions
The roof is fitted with solar panels that generate energy for essential household functions, including running the reflection pools and appliances. This integration of renewable energy resources emphasizes the commitment to sustainability. Drought-resistant trees also play a role, helping to conserve water while enhancing the outdoor spaces.
An elevated fire pit serves as a gathering spot in the evenings. Its warm light reflects off the white ceiling, creating a cozy and inviting atmosphere. The interaction between light and water towards the end of the day captures a peaceful environment, adapting well to both the natural setting and the needs of those who live there.




















































