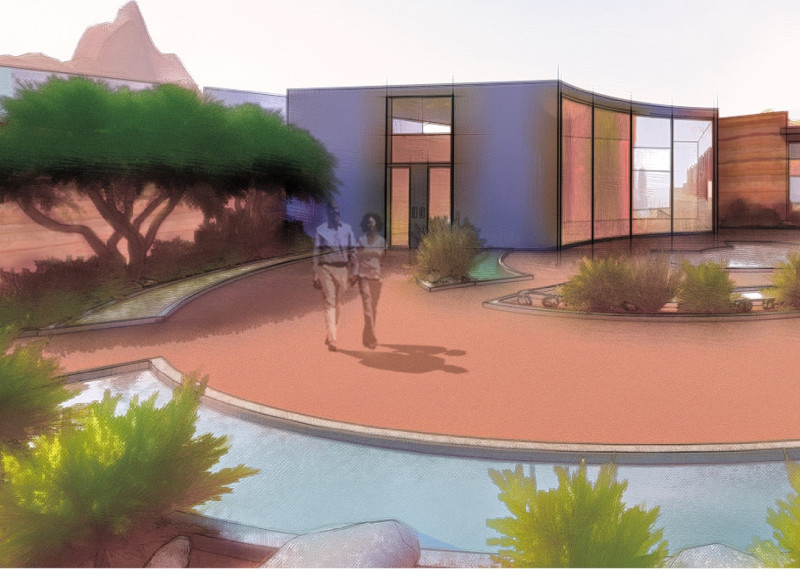5 key facts about this project
The Milestone project is a carefully designed hospice located in Summerlin, Las Vegas. This place aims to provide comfort and support for visitors during a challenging time in their lives. It is based on the concept of Roji and unfolds through four stages: Caregiving, Celebration of Life, Acceptance, and Silence. Each stage helps visitors navigate their emotional journeys, promoting both connection with others and personal reflection.
Caregiving
The first stage is Caregiving, where visitors are welcomed at a reception desk and connected with nurse stations. This area is meant to create a sense of safety from the moment individuals arrive. Its layout encourages easy access to information and care, setting the tone for a supportive environment. The focus on caregiver presence highlights the importance of assistance during such significant moments.
Celebration of Life
Next, the project leads into the Celebration of Life space, which includes areas for gatherings, a kitchen, and dining options. This section is designed to foster social connections, allowing family and friends to participate in activities together. The arrangement of these spaces prioritizes comfort and warmth, encouraging interaction and helping visitors find solace in shared experiences.
Acceptance
The Acceptance stage provides a common area intended for those seeking solitude. Positioned near a reflection pond, this space invites visitors to pause and think. The pond enhances the calm atmosphere and serves as a tool for contemplation. By offering a moment of peace, it allows individuals to process their feelings in a supportive context.
Silence
The final stage is represented by the church, located within the Silence area. This space is created for those looking for spiritual comfort and quiet reflection. It serves as a place for meditation and inward thought, important for individuals facing deep emotions.
The reflection pond is a key element throughout the design. Its visibility from all stages symbolizes continuity and connection. It gives visitors an opportunity to find calm and focus as they navigate their experiences within the hospice.


















































