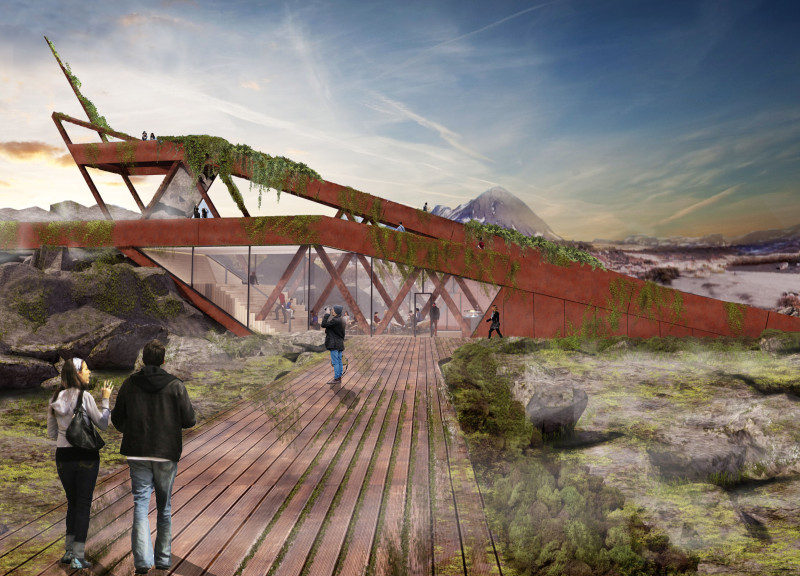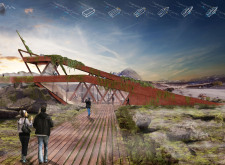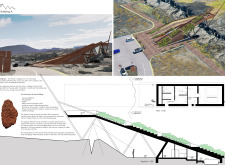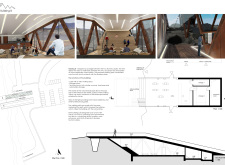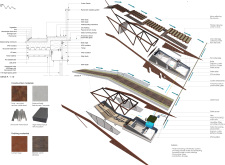5 key facts about this project
The design of Buildings A and B is set in a unique landscape where the North American and Eurasian tectonic plates meet. The project focuses on enhancing the visitor experience while respecting the natural environment. Building A acts as a tower that connects various caves, facilitating easy movement for visitors. Building B functions as a bridge, allowing access between tectonic features. Overall, the design aims to create a strong relationship between people and the geological setting.
Building A
Building A features an angular and elevated form. This design allows for clear views of the surrounding landscape. Its architectural shape improves circulation, helping visitors navigate through the area while taking in the scenery. The building includes essential amenities such as a viewing platform, a roof garden, toilets, and an office with a ticket kiosk. A technical room is also part of the design, housing water harvesting tanks, pumps, filtration systems, a fuse box, and solar battery storage. The colors and textures of the materials are drawn from the local geology, particularly reflecting the characteristics of Igneous Rock and Scoria.
Building B
Building B serves as a link between the two tectonic plates. This structure provides a pathway for pedestrians, encouraging interaction with the natural features of the landscape. The roof path connects directly to the Eurasian plate, making the experience even more immersive. Key components of Building B include a cafe with a waiting area, various storage rooms, and a technical room that contains a boiler, pump, fuse boxes, and solar battery storage. This functional layout supports visitor comfort and operational needs.
Design Integration
The overall design strategy considers the natural landscape, allowing the buildings to rise and blend with the terrain. In Building B, the sloped interior creates an elevated space where visitors can enjoy views of the landscape before entering the caves. LED lights provide guidance, enhancing accessibility while connecting visitors to the outdoor environment. Walking paths that wind through the landscape emphasize the connection between the architecture and geology.
An interesting feature of Building A is the use of mirrors, which reflect the rugged terrain below, allowing visitors to engage with both the architecture and the natural beauty around them. This thoughtful detail invites an appreciation of the unique setting.


