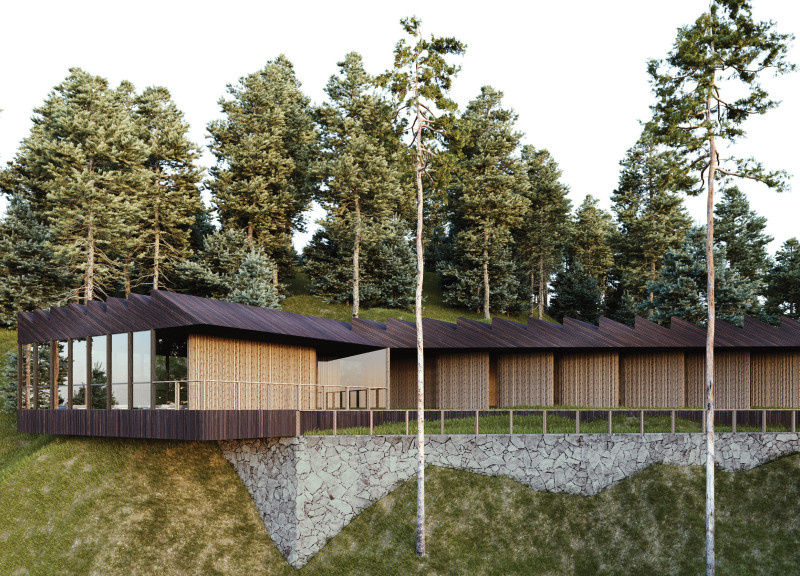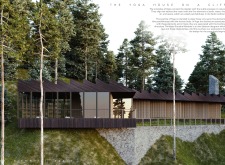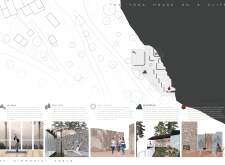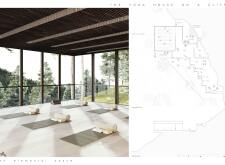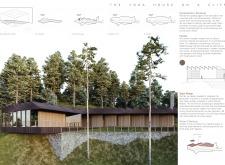5 key facts about this project
The Yoga House on a Cliff is located in Vale de Moses, an area celebrated for its natural landscape. Designed as a retreat for yoga practice, the building draws from Vastu principles to create spaces that foster a strong connection between individuals and the environment. The architecture promotes harmony through the integration of the five elements: earth, water, fire, air, and space. This thoughtful approach is aimed at enriching the experiences of visitors.
Air
- The design places a significant focus on the air element in the Northwest section. This part of the structure is intended to enhance movement and vitality. The yoga shala is carefully positioned to maximize air circulation, creating an inviting space for breathwork during practices. The arrangement encourages breezes to flow freely, which reinforces the relationship between physical activity and the forces of nature.
Water
- In the Northeast, a reflecting pool acts as a key feature that embodies the water element. This pool serves both a practical and symbolic purpose, offering a space for mindfulness and meditation before yoga sessions. The presence of water conveys ideas of purity and consciousness, enriching the overall spiritual experience within the shala.
Space
- At the center of the design lies the concept of space, represented by Akasha. This area is designed to be open and flexible, facilitating interaction and awareness among users. The emphasis on openness creates an environment that encourages exploration and connection between individuals. This aspect of the design supports both solitary reflection and communal engagement.
Earth
- In the Southwest portion of the building, the earth element is represented through a cascading garden that features local pine trees. This thoughtful design choice strengthens the connection with the surrounding landscape, allowing users to engage with the natural setting. Incorporating local flora enhances the sense of place and supports the ecological balance of the area.
The Yoga House makes use of sustainable construction techniques, with a foundation built from locally sourced masonry and structural laminated timber sourced from wood shavings and construction waste. This focus on resource management aligns with the building's purpose and enhances its integration with the environment. A noteworthy feature of the design is the roof, designed with gutters that capture rainwater. This water is then used for the reflecting pool and garden, further supporting environmental sustainability.


