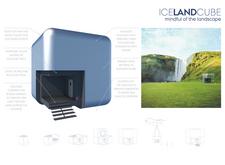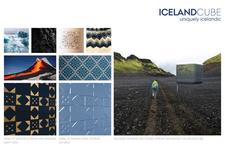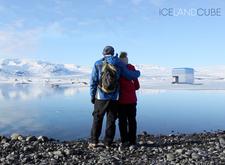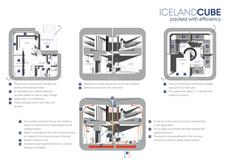5 key facts about this project
# Analytical Report on the ICELANDCUBE Architectural Design Project
### Project Overview
ICELANDCUBE is situated in the diverse landscape of Iceland, designed to ensure harmony with its surroundings while prioritizing sustainability and functionality. The design approach integrates innovative technologies and materials, reflecting a commitment to respecting the local ecosystem. The cubical form of the structure is intended to fit within the rugged topography, presenting an architectural solution that aligns with environmental considerations and community needs.
### Spatial Strategy and Materiality
The elevated design of the structure minimizes disruption to the site’s ecology, effectively protecting surrounding water bodies and vegetation. Rounded corners and a textured surface are implemented to mitigate wind effects, contributing to improved energy efficiency. Anodized aluminum cladding with a mirrored finish enhances visual connectivity with the environment, while pressed metal patterns reduce glare and add visual interest. The incorporation of local stones and recycled metals situates the building within its unique geological context, referencing Iceland’s volcanic heritage.
### Sustainable Technologies and User Experience
The design incorporates advanced sustainability measures, including a rooftop system for the efficient collection of rain and snow, facilitating water reuse and conservation. A closed-loop geothermal heating system is also integrated, ensuring efficient thermal regulation during colder months.
The interior layout is optimized for user comfort and functionality, featuring flexible multi-functional spaces on the ground floor that encourage social interaction. Storage for outdoor equipment and changerooms further enhance the practical use of the space. The upper level includes private sleeping quarters designed for multiple occupants, with privacy screens and amenities for drying gear, addressing the needs of outdoor enthusiasts while reinforcing a sense of community within the compact structure.
Overall, the ICELANDCUBE serves as a model for thoughtful architectural design that balances environmental awareness with user-oriented spaces.





















































