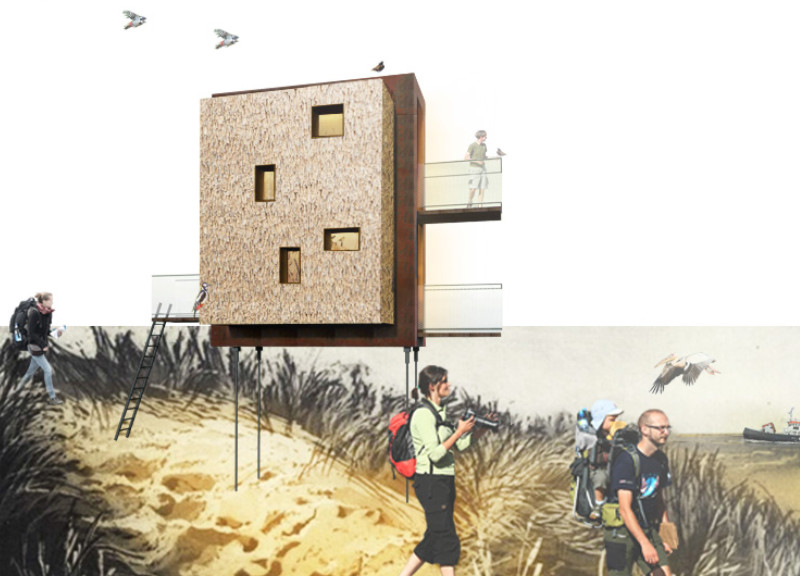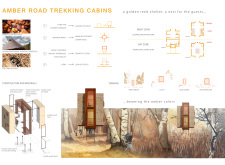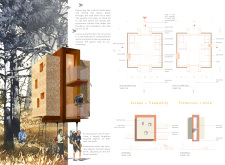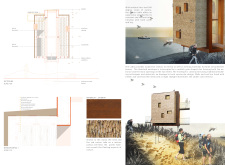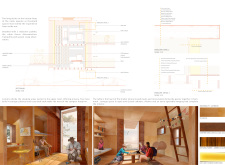5 key facts about this project
### Overview
Located in Latvia's diverse landscapes—comprising sandy beaches, rocky cliffs, and lush pine forests—the Amber Road Trekking Cabins are an architectural exploration rooted in traditional building practices that seeks to create a balanced relationship with the surrounding environment. The design emphasizes ecological sensitivity while offering a tranquil retreat for users. By examining its design principles, materials, and contextual relevance, this report provides an insight into the project’s contributions to modern architecture.
### Spatial Organization
The layout of the cabins is governed by a clear zoning strategy, divided into two principal areas: the lower-level communal space, designated for social interactions and dining, and the upper-level private sleeping quarters. This dual-level approach fosters both community engagement and personal privacy, encouraging exploration of the space while offering secluded areas for retreat. Balconies and lookout decks extend from both levels, framing views of the serene natural surroundings and enhancing the connection between the occupants and the landscape.
### Materiality and Construction
Key materials were selected for their local significance and practical benefits. Corten steel serves as a robust framework, providing structural durability, while its aesthetic qualities deepen with age. Reed straw, a historically relevant building material, envelops the cabins, integrating traditional methods with contemporary design. Wood is extensively employed in the interior elements, promoting a natural ambiance, complemented by aluminum-framed glass panels that maximize light and blur indoor-outdoor boundaries. Tubular steel columns elevate the cabins, reducing ground disturbance and allowing adaptation to the varied terrains. The incorporation of prefab construction techniques contributes to efficiency and sustainability, minimizing waste during the building process.


