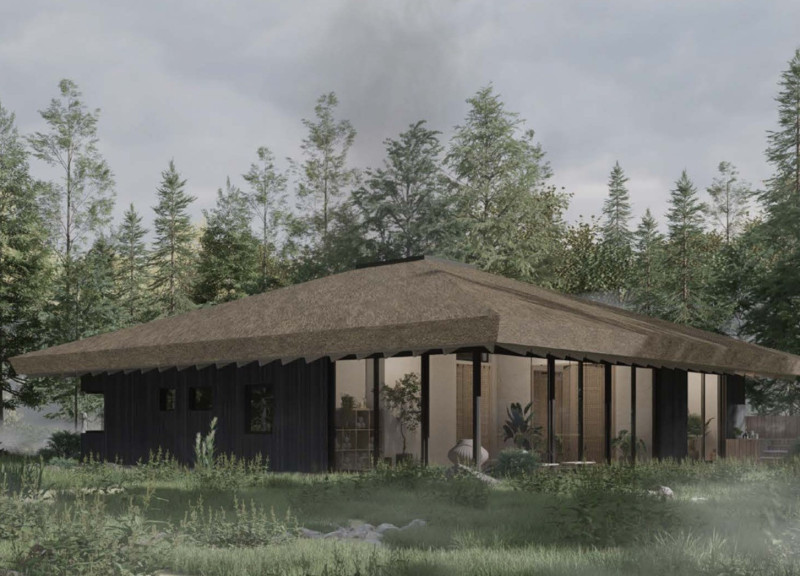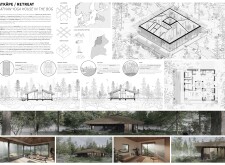5 key facts about this project
### Project Overview
Located in the bog region of Latvia, Atkāpe serves as a yoga retreat designed to foster spiritual exploration and connection with nature. The site is surrounded by dense forests, contributing to a contemplative atmosphere. The architectural framework integrates Latvian cultural symbols and emphasizes sustainable living principles, ensuring that the built environment harmonizes with the surrounding landscape.
### Architectural Form and Spatial Strategy
The design features a central courtyard layout, with interconnected rooms radiating from this core space. This arrangement enhances natural airflow and light distribution while promoting social interaction among users. The structure is topped with an undulating roof inspired by traditional Latvian homes, effectively managing rain and snow and enhancing the building's profile. The interior is configured to include multifunctional spaces, such as yoga studios, meditation rooms, and communal areas, all adaptable to various activities. Central to the design is a bio-pool that supports eco-friendly water management.
### Material Selection and Sustainability
The use of local materials is a key aspect of the design, with predominantly wood construction that fosters a connection to the surrounding environment. Reed is employed for insulation in the roofing, reflecting traditional techniques while promoting sustainability. Extensive glass installations allow for unobstructed views of the natural habitat and maximize natural light within the interiors. The facade combines wooden cladding and reed roofing, creating an aesthetic that aligns with traditional Latvian architecture. Energy-efficient features, such as solar panels and rainwater collection systems, reinforce the project's commitment to environmental stewardship.




















































