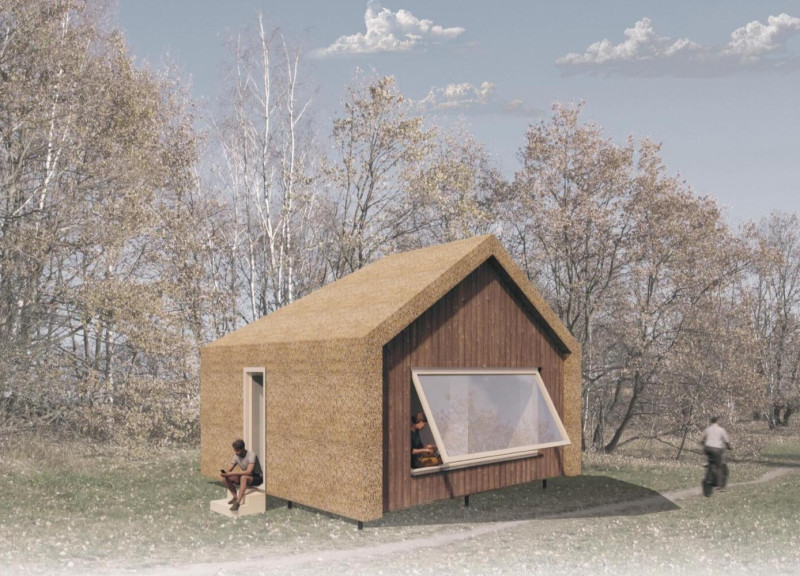5 key facts about this project
The recent microhome concept addresses the needs of modern living, particularly in urban areas where space is limited. It combines sleeping, working, dining, and leisure areas into a compact unit. The overall design focuses on flexibility and sustainability, reflecting changing lifestyles and the increasing importance of comfortable, functional spaces in everyday life.
Design Concept
The goal is to create a living space that can change according to the user’s needs. A flexible cabinet system allows the residents to adapt the layout easily as their activities shift throughout the day. This arrangement supports a variety of functions in a small area, enhancing usability without sacrificing comfort.
Material Selection
Reed is a key material used in construction. It has a long history of use in building due to its environmental benefits. Reed needs little energy to produce and helps absorb carbon dioxide as it grows. Using this renewable resource supports sustainable practices while providing characteristics that resist moisture, making it a practical choice for a dwelling.
Environmental Considerations
The design also promotes natural light and airflow. Carefully placed windows and roof openings maximize ventilation and brightness inside the home. This attention to environmental comfort plays an important role in improving the living experience within a compact space.
The microhome is designed to be fully biodegradable due to its natural materials and the way the parts connect. This design approach emphasizes sustainability, allowing the building’s materials to return to nature after their use. This integration of functionality with ecological awareness leads to a clear vision of how homes can support both daily life and environmental responsibility.



















































