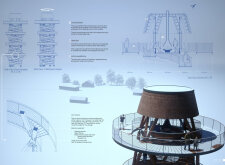5 key facts about this project
The design features a tower that is integrated into a sloping landscape, enhancing both its visibility and accessibility. This setting slopes down toward the southwest, guiding the placement and orientation of the structure. The overall concept focuses on creating a strong connection with the natural environment while providing functional space for visitors to engage with the scenery.
Tower Access and Experience
Visitors access the tower at level 1, where an elevated entry point presents a unique perspective. They navigate a gentle slope to reach the entrance, which is strategically placed on an embankment. This design choice creates an entry experience similar to that of viewing a piece of art on display. Upon entering, guests are greeted with a broad 360-degree view of the surrounding landscape, forming an immediate bond with the area.
Engagement with the Landscape
Inside the tower, a circular staircase leads visitors to various viewing platforms, encouraging them to explore. Each platform offers different views, thanks to the structure’s 45-degree rotation at each level. This rotation allows visitors to see varied landscapes as they ascend, culminating in a final viewpoint overlooking the horse training area and stretching towards Estonia. This feature enhances the connection to both the immediate activity and the wider landscape.
Structural Dynamics and Materiality
The structure's design takes on a dynamic diamond shape, resulting from the rotation of the levels. Each level includes circular balconies that provide unobstructed views, encouraging visitors to take in their surroundings. At the top, a cozy shelter serves as a refuge, featuring built-in seating and a heating source. The structure is supported by slanted columns, enhancing both comfort and stability.
Wood is used for some finishing elements, including floorboards and railings. This choice adds warmth to the design and strengthens the connection to nature. The roof of the upper shelter is made from a wooden frame topped with reed, creating a link with the landscape and emphasizing a commitment to sustainability.
The expansive balcony on the top level allows for movement and interaction among visitors, providing ample space to take in the views. A notable design feature is the potential lift structure, which is dimensioned with a diameter of 3000 mm to accommodate visitors. The attention to accessibility enhances the overall experience and complements the design.





















































