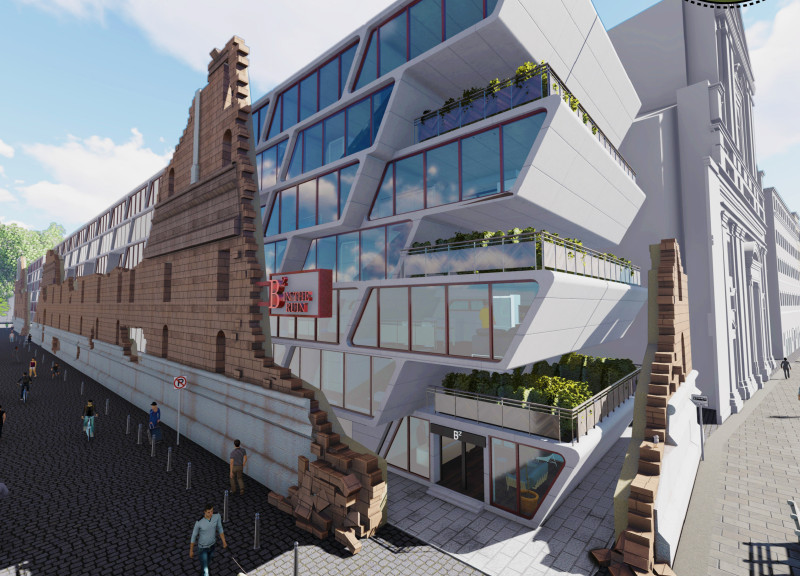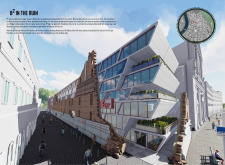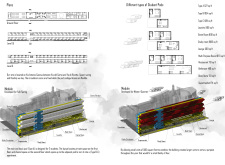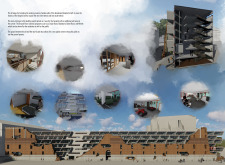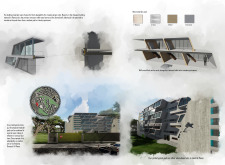5 key facts about this project
B² IN THE RUIN addresses critical urban issues in the heart of Rome, focusing on the relationship between the city’s historical backdrop and contemporary needs. Located on Via Antonio Canova, the project revives the abandoned San Giacomo hospital, which has not been in use for over a decade. The overall design concept promotes active reuse of space, integrating modern living within a setting that reflects the city’s rich architectural history.
Design Concept
The project's main idea is to blend existing structures with new functionality. By rethinking the layout of the old hospital, it introduces modular living pods aimed primarily at students. These pods are designed to meet urban housing needs while remaining adaptable enough to convert into family units. This approach addresses the challenges of affordability and demographic shifts in the area.
Modular Living Spaces
Central to the design are the living pods, particularly Type A, which accommodates two students. Each unit features private areas on the first level, while communal spaces above encourage residents to engage with each other. This configuration not only fosters social interaction but also allows units to be combined. By merging smaller living spaces into larger Type B and C apartments, the design caters to different household types.
Public Amenities and Integration
The ground floor of the building includes a diverse range of public amenities such as a Study Room, Bookstore, Game Room, and Market. This mix of spaces enhances accessibility and invites engagement from the wider community. By creating a vibrant social environment, the design blurs the lines between private living and public activity. It encourages various user groups to utilize the services offered, benefiting residents and locals alike.
Structural and Material Considerations
Masonry is the primary structural material in the project, chosen for its cost-effectiveness and compatibility with Rome’s architectural style. The design incorporates wood for shared wall elements, allowing flexible adaptation of the living spaces. This choice supports a sustainable approach to materials while blending the old and new effectively.
The design thoughtfully reveals parts of the existing masonry facade, maintaining the hospital's historical character while introducing new functional spaces. Preserving the original main entrance and adding a new access point invites public interaction. This creates a connection between the past and the present, reinforcing the importance of historical context in urban development.


