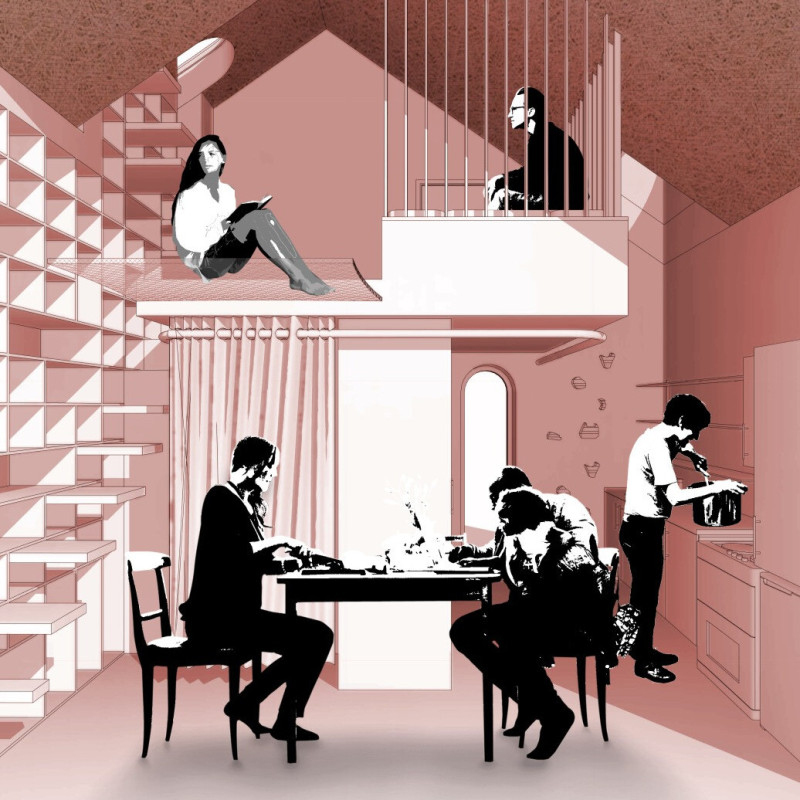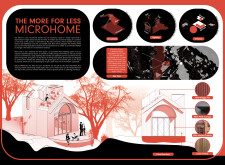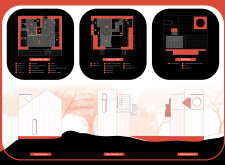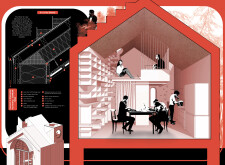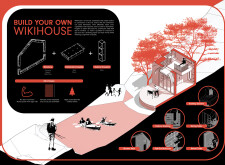5 key facts about this project
# Analytical Report: "More for Less" Microhome
## Project Overview
Located in Ashworth Valley, Manchester, the "More for Less" microhome addresses the complexities of functional living in compact spaces. The design aims to optimize micro-living and sustainability while maintaining a commitment to user-friendly construction methods. By reimagining smaller living environments, this project prioritizes practicality without sacrificing aesthetic quality or comfort.
## Spatial Configuration
The microhome's spatial strategy ensures that essential functions coexist harmoniously within a limited footprint. The ground floor features a kitchen area, utility space, and a versatile shelving unit, which maximize utility. A sliding wall system enables the adaptability of spaces according to occupants' needs. On the first floor, a living area and sleeping quarters incorporate a conversation pit and study nook that enhance both social interaction and productivity. The roof plan includes a garden, fostering outdoor engagement and supporting urban biodiversity.
## Material and Construction Strategy
The selected materials serve both functional and aesthetic purposes, reinforcing the project's sustainable ethos. External cladding of red wriggly tin contributes unique texture and color, while a steel plate canopy enhances structural integrity. Durable red aluclad frames and sustainable larch timber meet maintenance and eco-friendly requirements, respectively. Moreover, lightweight plywood is utilized within structural components, further supporting sustainability initiatives.
Complementing this material palette, the building employs a construction model inspired by the "WikiHouse" concept, encouraging homeowner engagement in the building process. This approach facilitates autonomy and reduces overall construction costs, making ownership accessible to a broader demographic. A rainwater harvesting system and flexible furniture designs reflect the project’s commitment to energy efficiency and adaptability within a compact living environment.


