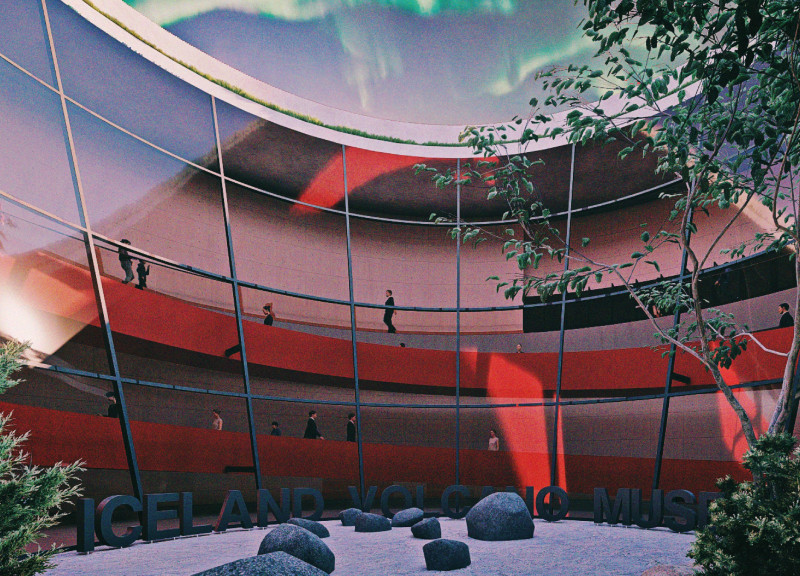5 key facts about this project
The design presents a detailed interpretation of a volcanic caldera, situated in a landscape shaped by geological forces. This facility serves as an educational and experiential space, inviting visitors to engage with themes of volcanic activity and natural warmth through its innovative design. The building embodies the natural phenomenon it references, employing a form that facilitates a unique interaction between the interior and exterior environments.
Conceptual Framework
The design is rooted in the concept of a caldera—a large depression formed after the evacuation of a magma chamber in a volcanic eruption. The building’s form reflects this idea, featuring an emptied central space that allows natural light to filter through extensive red-tinted glass. This glass not only performs a functional role but also contributes to the overall aesthetic of the building, creating an atmosphere that resonates with the warmth associated with volcanic energy.
Spatial Organization
The layout effectively interacts with the surrounding topography, producing a mountainous structure that merges with the landscape. A prominent red ramp wraps around the glass core, echoing the movement of magma while providing a pathway for visitors. This ramp encourages upward and downward movement within the space, offering different views of the internal courtyard, which is filled with volcanic rocks, and the open sky above. The design invites exploration, allowing guests to discover various aspects of the environment.
Visitor Experience
Guests entering the building are welcomed into a space that contrasts the cooler outside air with the warmth of the red-tinted glass. From the entrance, visitors can move through essential areas, including a gift shop and reception, leading to a restaurant and an exhibition hall. Openings along the ramp provide glimpses of the outdoor landscape and the courtyard, enhancing the connection with nature while guiding movement through the building.
Staff Operations
In addition to public areas, the design includes space for staff activities, accessible through a separate entrance that leads to offices, meeting rooms, and a research center. This layout supports efficient operations while ensuring access to natural light, as well-placed skylights illuminate workspaces. The design maintains a relationship between public and private areas, contributing to the overall functionality of the building, which supports a wide range of activities.
The combination of red-tinted glass and volcanic rock creates a visual contrast, allowing sunlight to pass through while casting changing shadows inside. This enhances the visitor experience, making the space feel alive and connected to its natural surroundings.























































