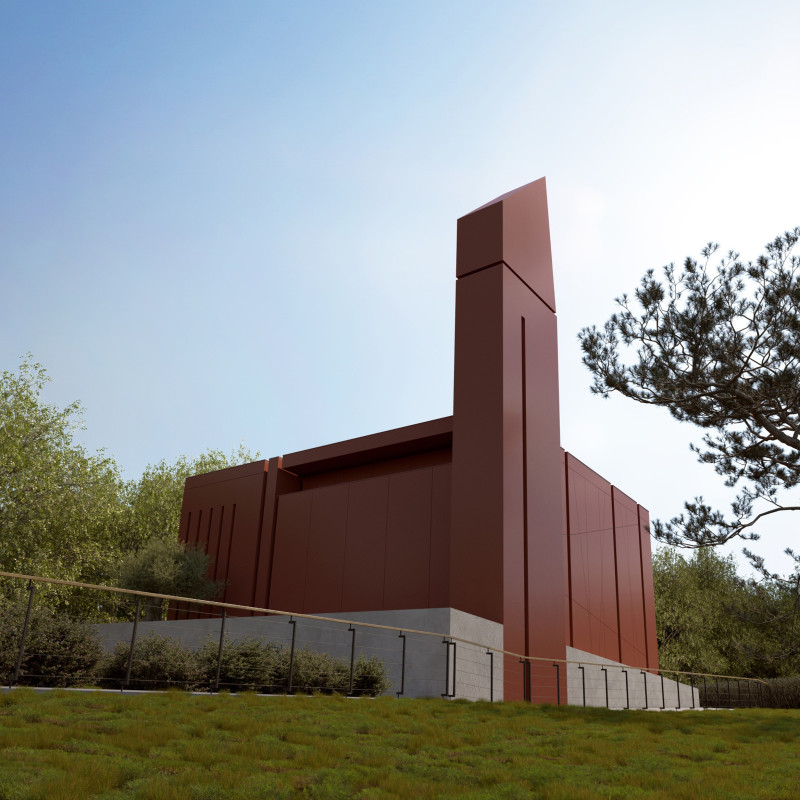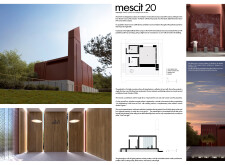5 key facts about this project
## Architectural Analysis Report: Mescit 20
### Overview
The Mescit 20 project is a contemporary place of worship situated within an educational campus that emphasizes community engagement and positive experiences. Named after the Turkish term for a religious space, the facility aims to serve both spiritual and communal needs through its architectural framework and design philosophy.
### Spatial Strategy and Connection
Mescit 20 is designed as an experiential space that fosters spiritual reflection and communal engagement. Elevated at the highest point of the campus, the building's positioning signifies both a physical and metaphorical ascent toward enlightenment. The volumetric composition features a solid block structure and a prominent minaret, merging modern architectural aesthetics with traditional Islamic elements. The design encourages a natural flow of movement around the space, creating pathways that facilitate interactions among visitors and enhance the sense of community.
#### Materiality and Sensory Experience
The choice of materials in Mescit 20 reflects a commitment to both aesthetic appeal and sustainability. The exterior is clad in deep red metal, providing warmth and a contemporary edge, while contrasting light-colored concrete serves as a symbolic pedestal. Inside, walls are finished with warm wood veneer, contributing to an inviting atmosphere conducive to worship. Oversized glass panels integrate natural light, enhancing the spiritual ambiance. The interior features a minimalist mihrab, encouraging focused worship, and a lighting design with pendant fixtures that mimic natural sunlight, cultivating a tranquil environment for contemplation.
Overall, Mescit 20 successfully embodies a blend of cultural significance and modern design, integrating key architectural elements that support communal ties and spiritual introspection.


















































