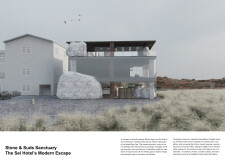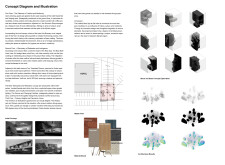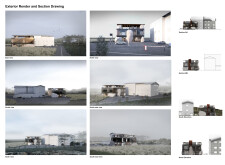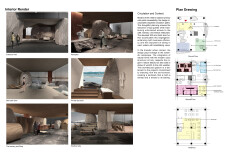5 key facts about this project
## Project Overview
Stone & Suds Sanctuary is located in the Mývatn region of Iceland, integrated within the Sel Hotel complex. Designed as a hotel and spa development, the project aims to create a retreat that encourages relaxation while emphasizing the area’s natural beauty and cultural significance. The design blends contemporary architectural practices with traditional Icelandic elements to foster a restorative environment connecting visitors with their surroundings.
## Spatial Configuration
The spatial strategy prioritizes openness and natural light, enhancing user experience throughout the building. The ground floor features essential amenities such as the brewery, beer spa, and relaxation lounge, promoting communal interactions. On the second floor, treatment rooms are arranged to ensure privacy while incorporating large windows that offer views to the north, enhancing the tranquility of the spa environment. The third floor houses gastronomic facilities, including a restaurant and terrace designed for panoramic views, effectively merging indoor and outdoor dining experiences.
## Materiality and Sustainability
Material choices for the project reflect a commitment to both aesthetic and ecological sustainability. The foundation is constructed from concrete for structural integrity, while local natural stone adds thermal mass and visual interest throughout the design. Local timber provides warmth and reinforces the craftsmanship inherent in Icelandic architecture. Additionally, the project incorporates red lava, echoing local geological features and diversifying the material palette. The emphasis on using local resources not only supports sustainability but also ensures that the design resonates with the existing landscape, reflecting an environmentally sensitive approach within the fragile Icelandic ecosystem.






















































