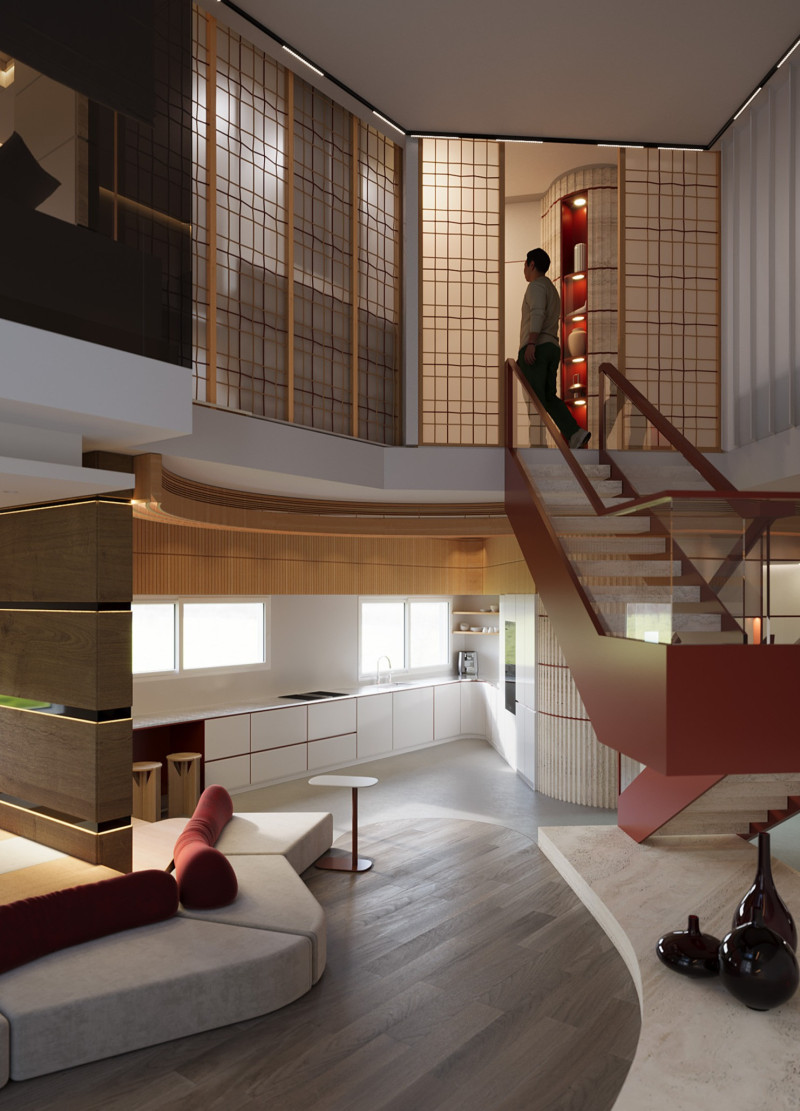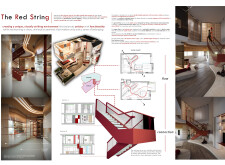5 key facts about this project
### Overview
"The Red String" is located in an urban setting, designed to embody the principles of connection derived from Chinese mythology. The project aims to integrate functionality and artistic expression within a minimalist framework. By emphasizing spatial connectivity and emotional resonance, it creates a living environment conducive to interaction and community engagement.
### Spatial Organization and Interactivity
The design features a dual-level, double-height apartment that distinctly separates public and private areas through a clear zoning strategy. Public spaces, such as dining and social areas, are configured to facilitate gatherings, promoting communal activities. In contrast, private zones, including bedrooms and family rooms, are designed to foster intimacy and comfort. The arrangement supports a fluid movement throughout the spaces, highlighted by red lines that trace the paths connecting different rooms.
### Material Selection and Sustainability
A deliberate choice of materials enhances both the aesthetic and functional qualities of the project. Wood is incorporated for its warmth and acoustic properties, while recycled aluminum reflects a commitment to sustainability. Steel and glass are utilized in structural elements to provide durability and a modern aesthetic. Textured concrete adds a sensory dimension, contrasting with smoother finishes that align with minimalist design principles. This combination of materials ensures that the project meets both visual and practical needs, optimizing durability and ease of maintenance.
The signature staircase connecting public and private areas serves as both a functional and symbolic element, painted in a distinctive red that represents warmth and connectivity. Additionally, strategically placed windows and glass features enhance the flow of natural light, creating a dynamic interplay of illumination within the living spaces.




















































