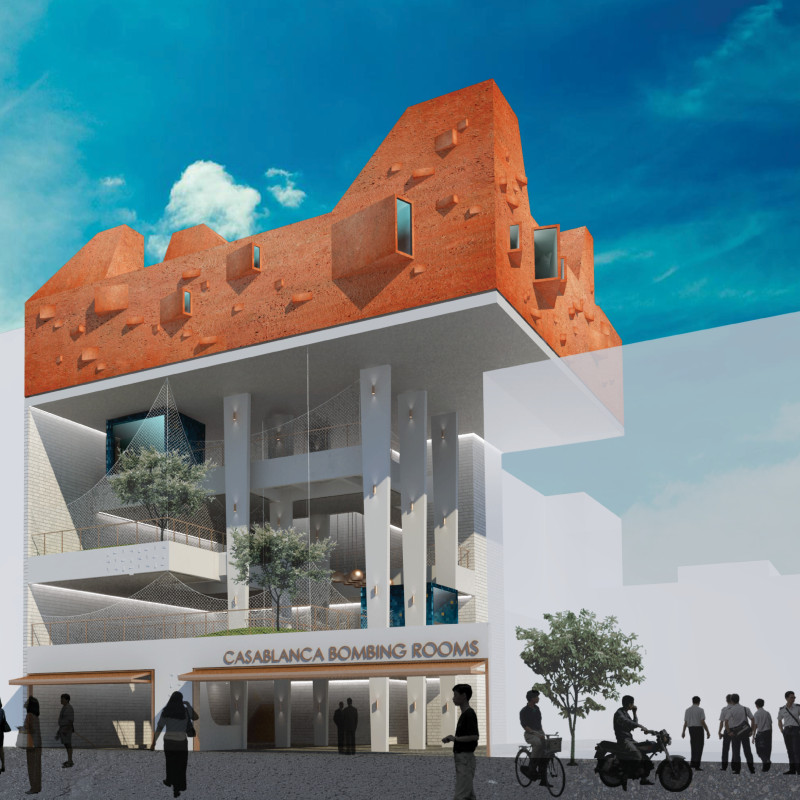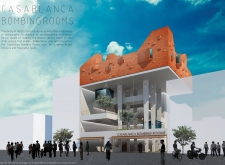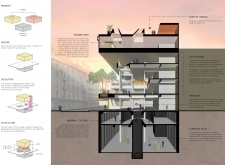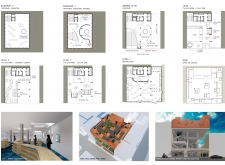5 key facts about this project
### Overview
The Casablanca Bombing Rooms in Casablanca, Morocco, reinterprets the conventional public library as a multi-functional community space. This design emphasizes not only the traditional roles of a library but also aims to facilitate community interaction, memorialization, and informal learning, particularly in response to significant historical events, such as the 2003 bombings in the city. Situated in a historically rich urban setting, the building leverages its vertical design to manage spatial constraints while integrating with the surrounding environment.
### Spatial Organization and Program
The architectural layout comprises distinct zones that encourage diverse interactions among visitors. The entrance features a forecourt that serves as an open plaza, fostering community engagement. The Exchange area is designed as a dynamic three-level space for informal activities, such as collaborative work and social interaction. In contrast, the Reading Room offers a quieter, enclosed environment tailored for focused study, optimized for natural light while ensuring sound insulation from external disturbances. In the lower levels, a memorial exhibition provides educational and contemplative experiences related to the bombings, linking the library's resources with essential historical reflections.
### Materiality and Sustainability
The design utilizes a carefully curated selection of materials that respect local traditions and modern sustainability principles. The roof is constructed from red earth (adobe), which connects to the area’s architectural heritage and aids in thermal regulation. Concrete forms the robust structural elements, providing a neutral backdrop for various functions. Large glass façades enhance natural lighting and offer expansive views, while steel wire mesh elements create visual transparency throughout the space. Wood is integrated into interior finishes and furniture, adding warmth and a tactile quality that complements the more industrial materials, creating a balanced and meaningful environment.





















































