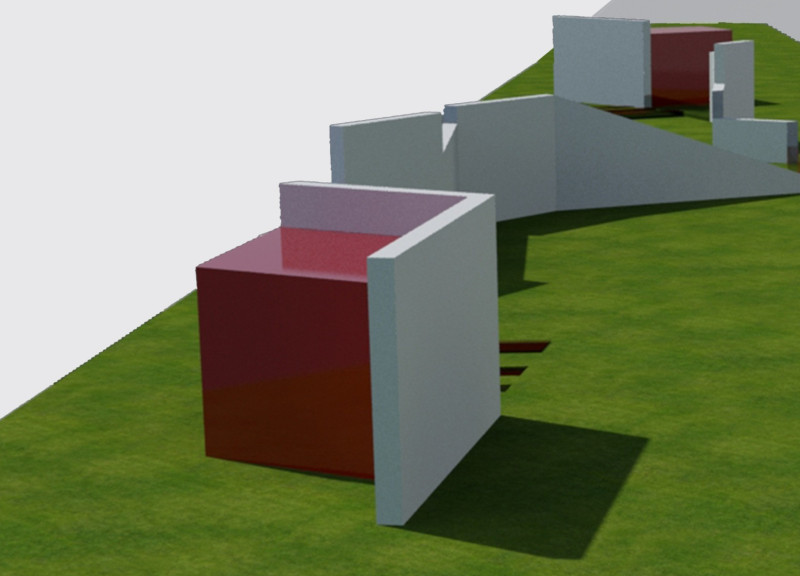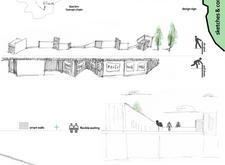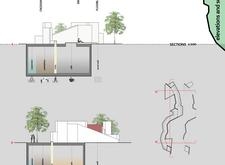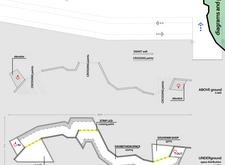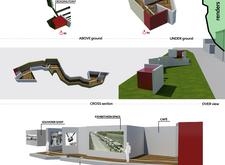5 key facts about this project
### Project Overview
Located in the Baltic region, the design emphasizes the historical narrative of the 600 km human chain that connected Lithuania, Latvia, and Estonia. The project aims to create an environment that facilitates visitor engagement with this narrative through its spatial organization, material choices, and functional elements.
### Spatial Organization
The design features a combination of above-ground and underground spaces, each serving distinct purposes:
1. **Above Ground**:
- **Main Access Points**: Designed to manage user flow effectively through entry and exit locations.
- **Crossing Points**: Positioned to encourage exploration and facilitate navigation between various areas.
- **Seating Areas**: Arranged throughout the upper level to promote rest and social interaction.
2. **Underground**:
- **Exhibition Space**: Encompassing 220 square meters, this area features a versatile layout for showcasing displays that communicate the historical significance of the human chain.
- **Souvenir Shop**: At 33 square meters, it provides visitors with a means to connect tangibly with the experience.
- **Cafe**: A 60-square meter area designed for relaxation, contributing to the community atmosphere.
- **Suspension Space**: This area allows for artistic installations that create visual interest within the architectural framework.
### Materiality
The project incorporates a thoughtful selection of materials that enhance its design intent:
- **Grey Concrete**: Used primarily for structural integrity.
- **Red Concrete**: Highlights significant areas, delineating movement paths while adding visual appeal.
- **Birch Parquet**: A warm finish employed in interiors, particularly in the exhibition space and café, fostering a welcoming atmosphere.
The integration of technology through smart walls and flexible seating reflects a commitment to adaptability, allowing the spaces to respond to visitor needs. The design encourages a fluid movement through both interactive and contemplative environments, fostering reflection and community engagement.


