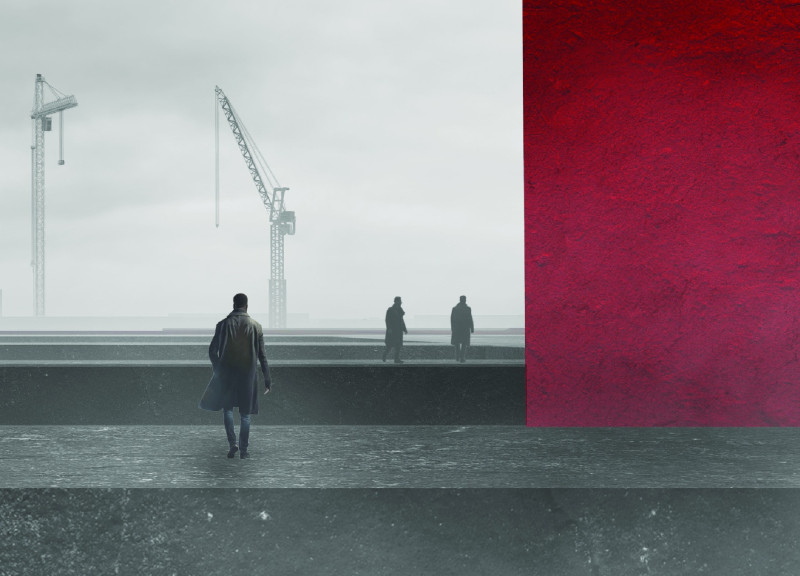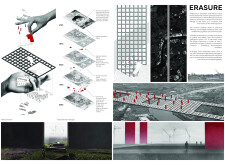5 key facts about this project
### Overview
"ERASURE" is located in Newcastle Upon Tyne, a city known for its industrial heritage. The project focuses on exploring humanity's influence on the environment during the Anthropocene epoch, particularly through the lens of historical and geopolitical events such as World War II. Designed as a memorial, it critiques collective memory and reflects on the socio-environmental implications of industrial activity. The design is articulated through a synthesis of memory, introspection, and historical context, aiming to foster dialogue about environmental responsibility.
### Historical Context and Spatial Strategy
The design integrates a timeline spanning from 1890 to 2124, mapping key industrial developments in the region, such as the Tyne Works and Portland Cement Works. This historical framework informs not only the conceptual underpinnings of the monument but also its material choices. Elevation elements in the design create various platforms for reflection, facilitating a transition from the recollection of past industrial endeavors to considerations of future possibilities. The interplay of open and closed spaces engages visitors, encouraging a nuanced emotional navigation of the site.
### Materiality and Environmental Integration
The project utilizes a thoughtful selection of materials that echo Newcastle's industrial legacy while incorporating innovative components that embody both permanence and transience. Concrete provides structural strength, while glass enhances transparency and interaction with the environment. Steel pays homage to the region's engineering history, and bold red cladding draws attention and elicits emotional responses. The overall design also reflects ecological sensitivity and sustainable practices, advocating for adaptable architectural solutions that respond to the challenges of climate change and urban development. The integration of these elements aims to create a profound dialogue between the monument's physical presence, its historical significance, and contemporary environmental discourse.


















































