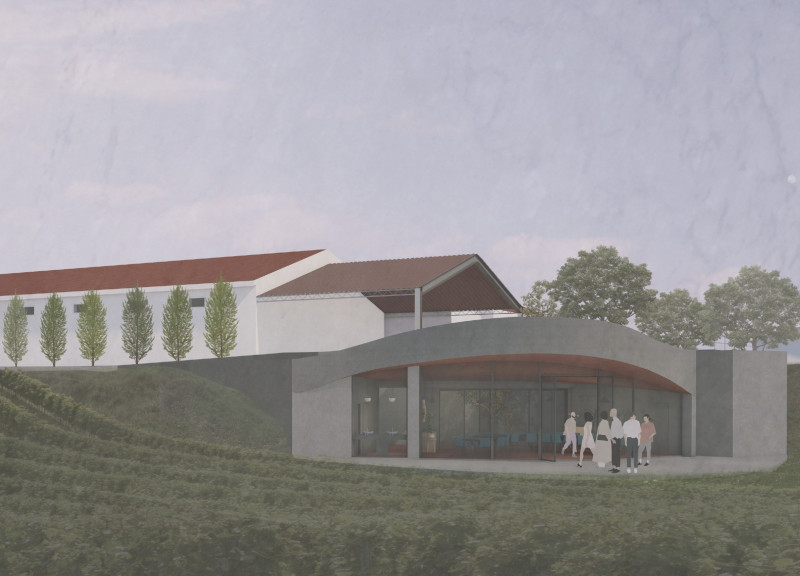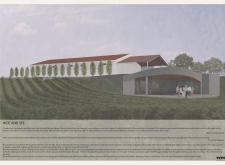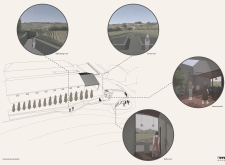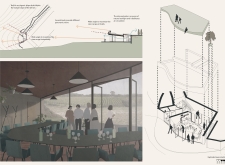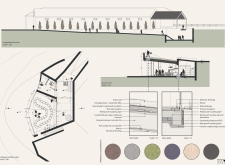5 key facts about this project
The project is located in the picturesque landscape of Portugal and serves as a tasting room for wine. It embodies the concept of stereotomic architecture, which focuses on a continuous structural system firmly connected to the earth. By taking advantage of the natural slope of the land, the building appears to rise naturally from its surroundings, fostering a relationship between the architecture and the environment.
Design Levels
The layout consists of three distinct levels that provide visitors with engaging experiences. The first level includes a descending walkalong trail that grants views of the nearby vineyards. This trail leads to a vertical circulation point, enhancing the journey toward the tasting room while emphasizing connections to the landscape.
Tasting Room
The underground level functions as the primary tasting room, offering an intimate space for wine enthusiasts. It is designed to maximize natural light and provide sweeping views of the vineyard, linking the process of tasting with the appreciation of the landscape. Carefully placed openings in the architecture allow light to enter, creating a warm and inviting atmosphere.
Upper Level and Green Roof
An upper level features a green roof accessible through a bridge spanning an internal patio. This space serves as an elevated area for visitors to enjoy the surroundings and offers a peaceful spot for reflection. The design encourages interaction between indoor and outdoor spaces, highlighting the landscape's significance in the overall experience.
Material Selection
Materials in the project include thermal insulation and reinforced concrete, complemented by red brick finishing that reflects local craftsmanship. These choices ensure the building's structural integrity while visually connecting it to the context of the site. Elements come together to create an experience that invites visitors to engage with both the wine and the landscape, enriching the connection to the area's natural beauty.


